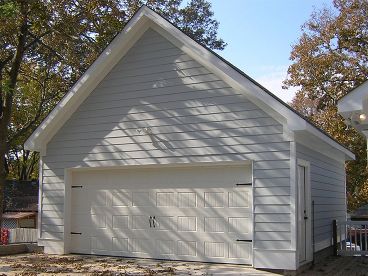Garage Plans with Loft
 Plan 019G-0019
Plan 019G-0019 |
About Garage Plans with Loft & Garage Garage Loft Plans...Garage loft plans are detached garage plans that are designed to deliver more than just sheltered parking. They generally offer a parking area on the main level for one to four vehicles and storage space in the form of an upstairs loft. The loft area is usually accessed by a standard staircase or pull-down stairs. Garage loft plans are similar to Garage Apartment plans because they provide parking on the main level, but they are different in that they do not necessarily offer finished living space upstairs. Instead, the second floor loft is left unfinished in most cases, and it primarily serves as storage space offering a nice alternative to basement or attic storage. In addition to garage apartments, garage loft plans are closely related to Garage Plans with Storage and Garage Plans with Flexible Space. |
| Read More | |



















