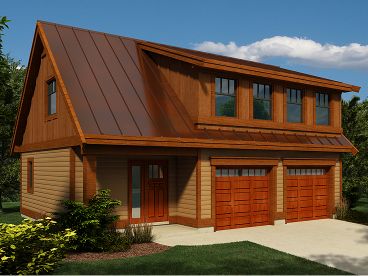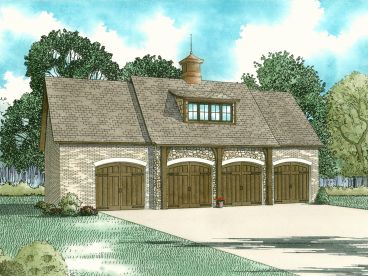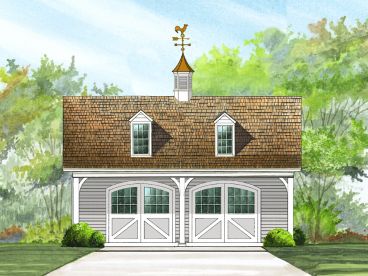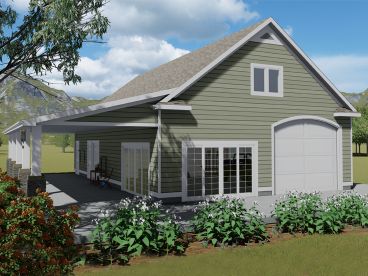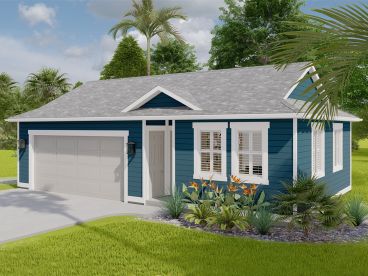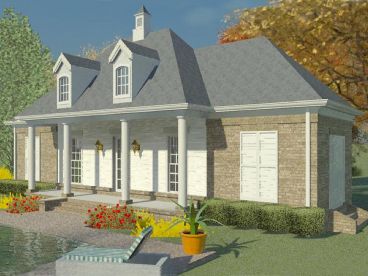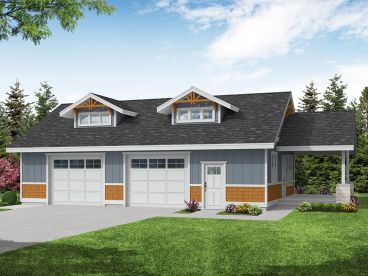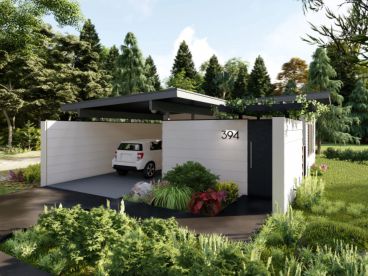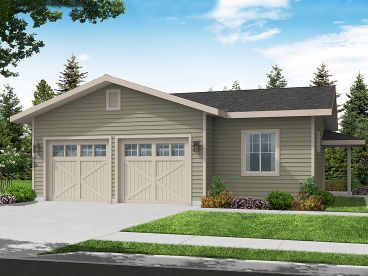Garage Plans with Flex Space
 Plan 053G-0012
Plan 053G-0012 |
About Garage Plans with Flex Space & Flexible Rooms...Garage plans with flex space are designed to accommodate a variety of needs by offering sheltered parking and a flexible room that can be finished and used for a multitude of purposes. These designs provide parking for one or more automobiles and one or more flexible rooms. The flexible space can flex and change as your family changes over the years accommodating one need now and a different on in the future. Most flex spaces are finished as recreation rooms, home offices, studios, guest rooms, and hobby areas, as well as other things. Some garage plans with flex space offer special extras such as storage closets, a full bath, or a compact kitchen. Garage plans with flex space make it easy to add finished and usable living space to any home. They have some commonalities with Garage Loft plans, Garage Workshops, and Garage Apartment designs. |
| Read More | |



