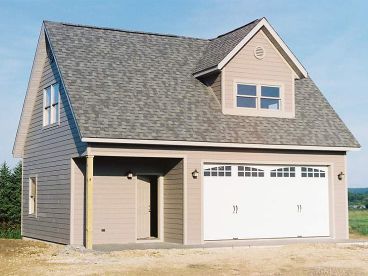Garage Workshop Plans
 Plan 034G-0023
Plan 034G-0023 |
About Garage Workshop Plans & Garage Shop Designs...Most Garage Workshop plans are designed as one-story, detached garages. They usually combine sheltered parking for one or more vehicles with a workshop space. Garage plans with workshops are an ideal solution for those in need of extra parking and room for woodworking, crafts, home improvement projects and the like. Usually, the workshop area offers enough room for a workbench, counter, gardening table or other work surface along with a place to store tools and supplies for home repairs and hobbies. Overhead garage doors make it easy to move tools and supplies in and out of the workshop area lending convenience. In some cases, garage workshop plans work well for small home-based businesses. Garage Plans with Storage, Outbuildings and Garage Loft plans share similar characteristics garage workshop plans. |
| Read More | |



















