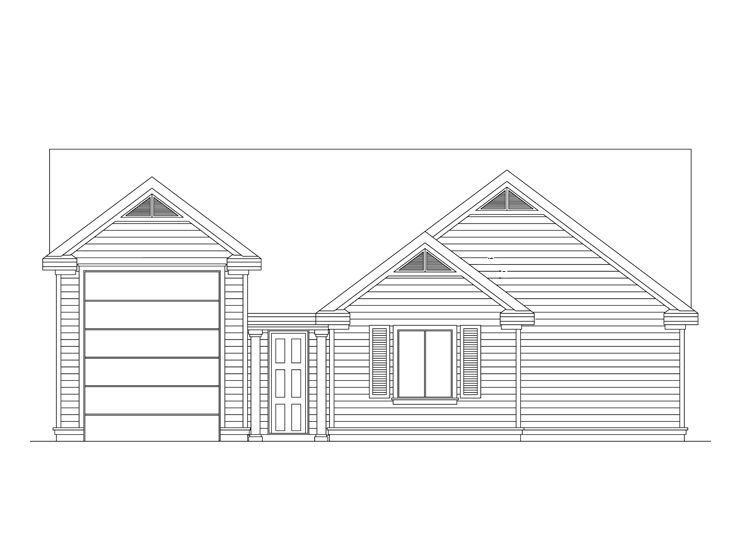Plan 024G-0001
Click to enlarge. Views may vary slightly from working drawings. Refer to floor plan for actual layout.



Plan Details
Plan Features
|
||||||||||||||||||||||||||||||||||||||||||||||||||||||||||||||||||||
Plan Description
Looking for a garage plan that does it all? This 2-car garage plan with loft has much to offer. The double garage bay features a 16’x8’ overhead door and connects with the spacious workshop providing more than enough room to park the family cars and offer space for hobbies, tool storage and more. The 2-car garage and workshop area feature a 9’ ceiling and room for a workbench pleasing the family handyman. The RV bay is just right for those who wish to protect their investment while not on the road. The RV bay enjoys a 13’ ceiling and 10’x12’ overhead door. The garage level offers 1868 square feet of usable space. A covered porch opens to a central foyer separating the two parking areas. Here interior stairs lead to the upper-level loft delivering plenty of storage space (452 square feet) for seasonal items or basement and attic overflow. From storage to RV parking and a workshop to auto parking, this RV garage plan with workshop multi-tasks for nearly any situation.
Note: Wall framing is a combination of 2x4 and 2x6. The double garage bay and workshop area have 2x4 wall framing. The RV bay has 2x6 wall framing.
Note: Reproducible masters are printed on bond paper.






