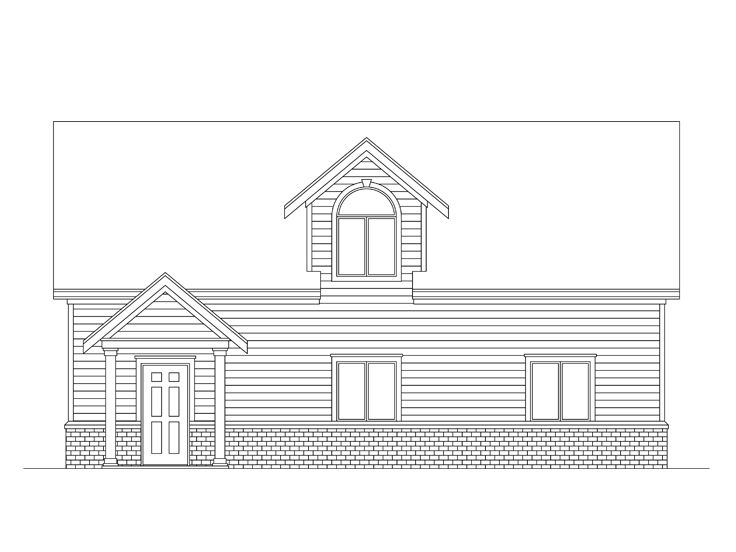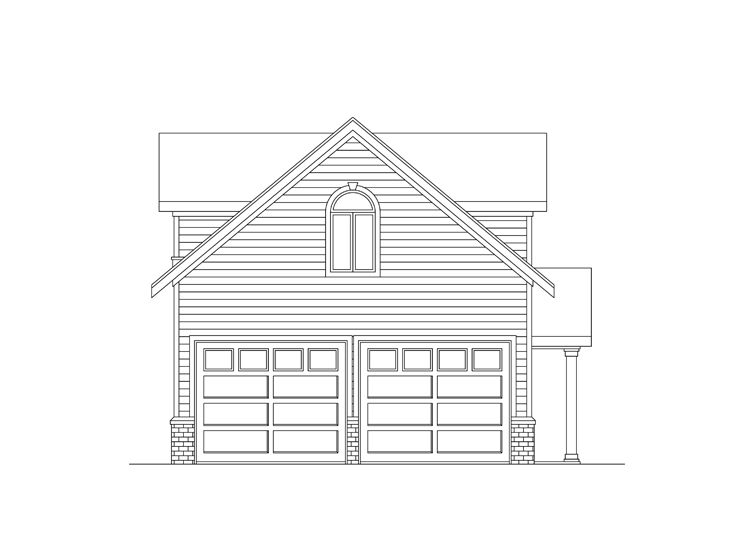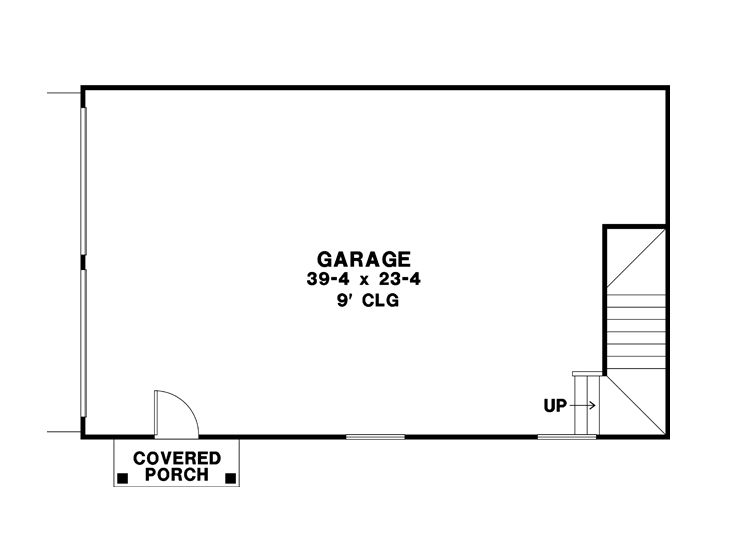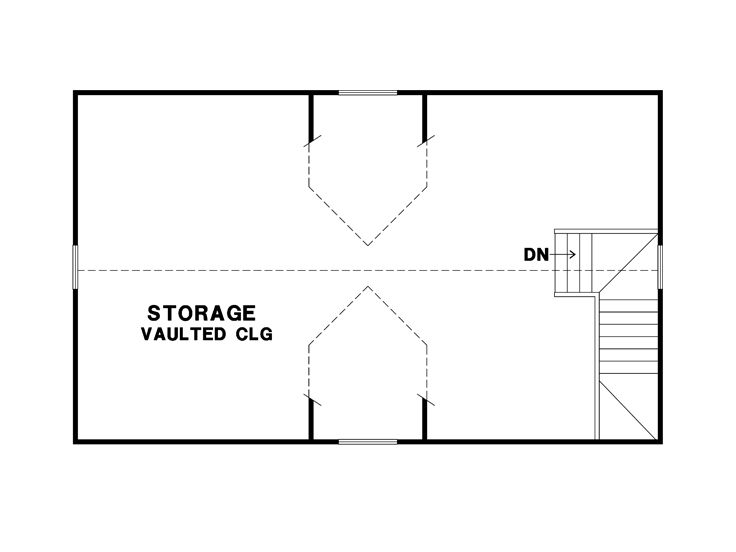Plan 024G-0015
Click to enlarge. Views may vary slightly from working drawings. Refer to floor plan for actual layout.




Plan Details
Plan Features
|
|||||||||||||||||||||||||||||||||||||||||||||||||||||||||||||
Plan Description
This 2-car or 4-car garage plan features two tandem bays that neatly store up to four cars or perhaps a boat and two cars. Its flexibility also makes it a great design for storage whether taking advantage of the garage space (960 square feet) or the unfinished loft (887 square feet). Two 10’x8’ overhead doors open to the garage where you’ll find a 9’ ceiling. You’ll appreciate the covered porch and service entry. Interior stairs lead to the second-floor loft. Use this space to stash boxes and seasonal items such as holiday decorations or finish it as a home office or hobby area of you wish. The siding and brick façade allows this boat storage garage loft plan to blend well with many home styles. Add functionality to your home with this detached garage plan.
Note: Reproducible masters are printed on bond paper.







