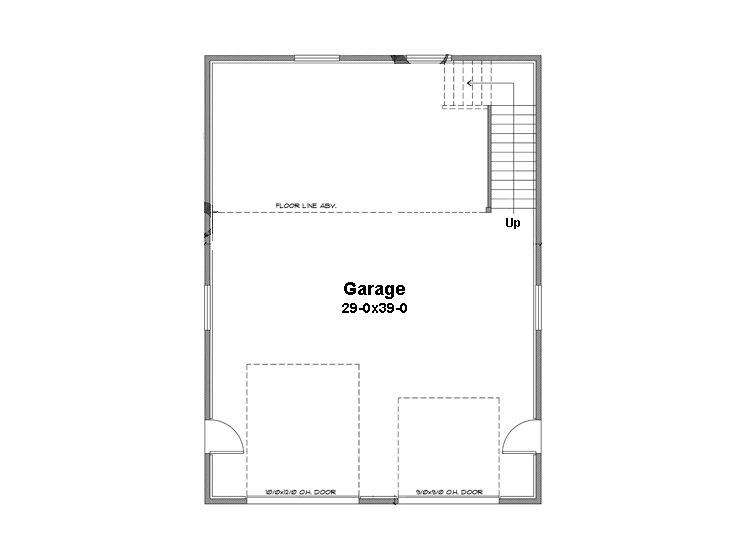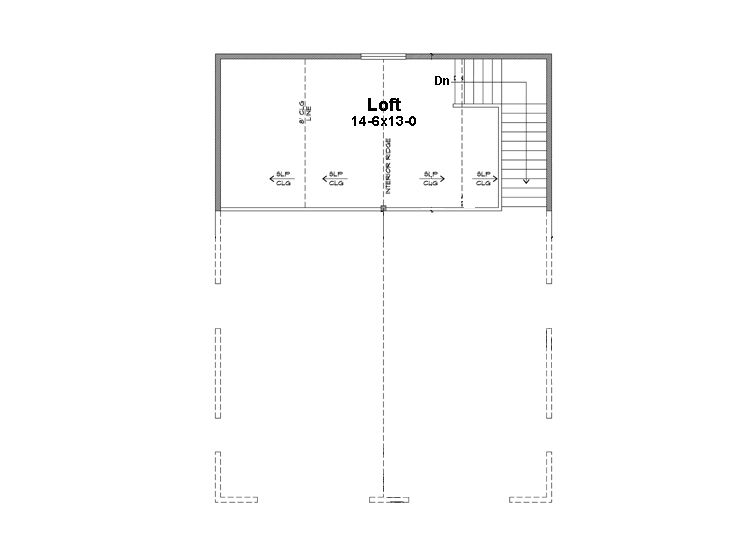Plan 024G-0002
Click to enlarge. Views may vary slightly from working drawings. Refer to floor plan for actual layout.



Plan Details
Plan Features
|
|||||||||||||||||||||||||||||||||||||||||||||||||||||||
Plan Description
Though simple in design, this RV garage plan with workshop is sure to surprise you. The exterior features a front facing gable and a façade of siding, stone, and cedar shingles. Inside, its thoughtful design accommodates a broad range of buyers. The left side holds an RV bay featuring 10’x12’ overhead door. Use this bay to store your RV when you’re not on the road or perhaps your boat throughout the winter months. On the right, the single-car bay enjoys a 9’x9’ overhead door and is generously-sized to accommodate a pickup truck or SUV. The front half of the garage features a 16’ ceiling, while the workshop portion (below the mezzanine/loft) offers a 10’ceiling. The family handyman will appreciate the workshop area delivering space to work on small DIY projects or hobbies. The garage level provides 1200 square feet of usable space. Interior stairs lead the way to the 399 square foot loft. This unfinished space is ideal for storage of holiday decorations and old family treasures. Whether used as a two-car garage, a boat storage garage or something else, this flexible garage loft plan will add value to any piece of property.
Note: Reproducible masters are printed on bond paper.






