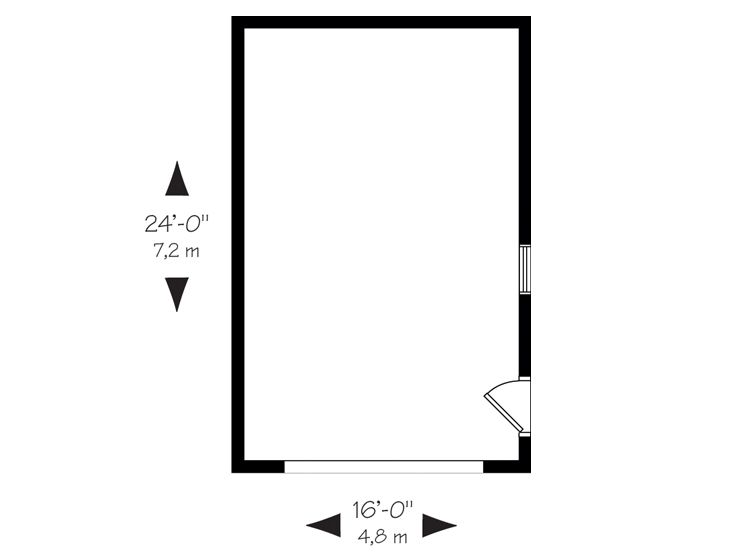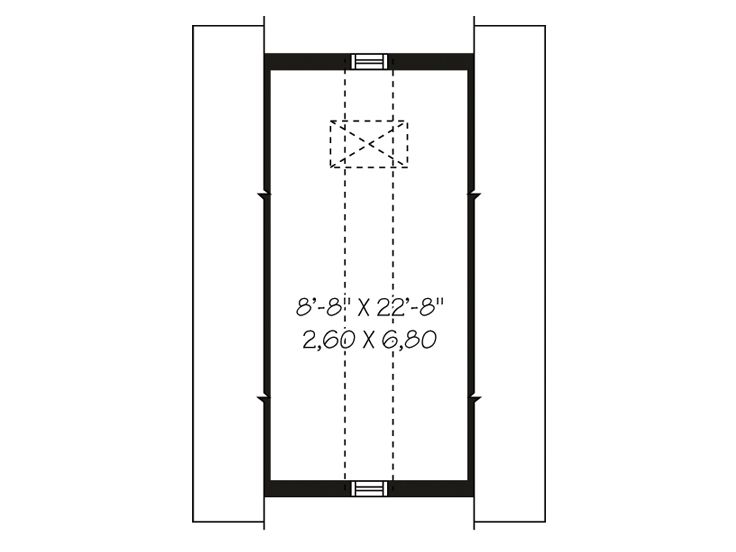Plan 028G-0006
Click to enlarge. Views may vary slightly from working drawings. Refer to floor plan for actual layout.



Plan Details
Plan Features
|
|||||||||||||||||||||||||||||||||||||||||||||||||||||||||||||
Plan Description
Traditional in design, this 1 car garage plan is more than it seems. The first level provides 384 square feet of sheltered parking and features a convenient service door on the side. Above, a loft storage space (272 square feet) easily handles attic overflow. A valuable addition to any backyard, you can’t go wrong with this garage plan with loft.






