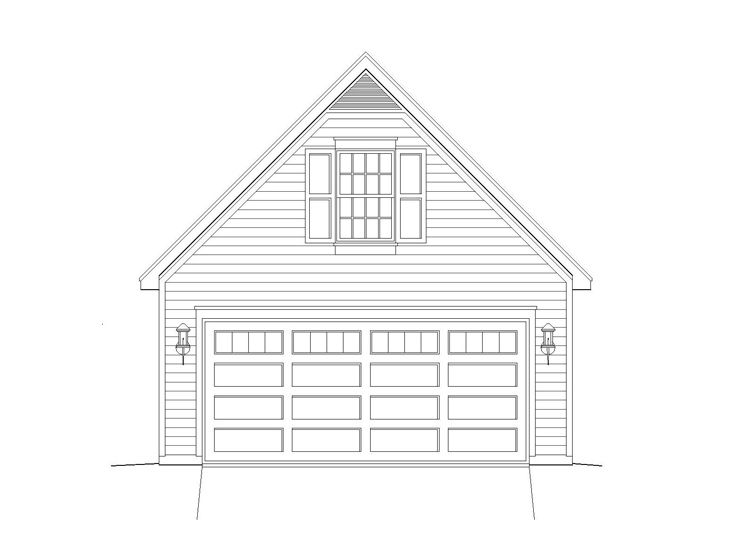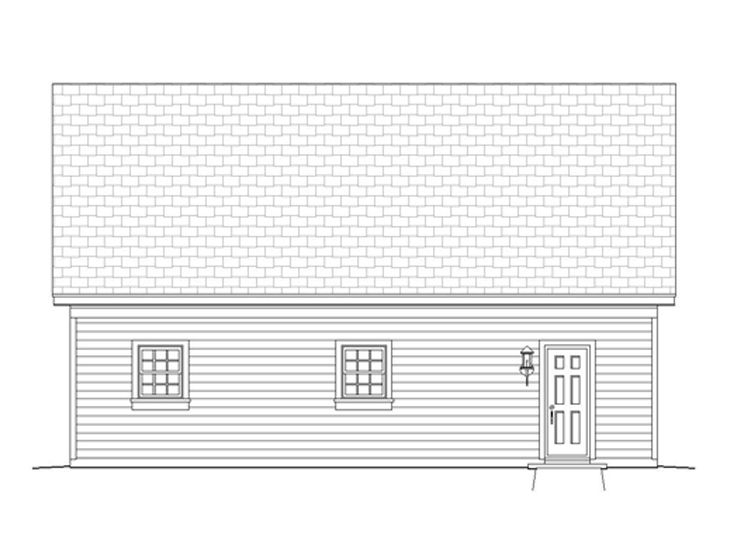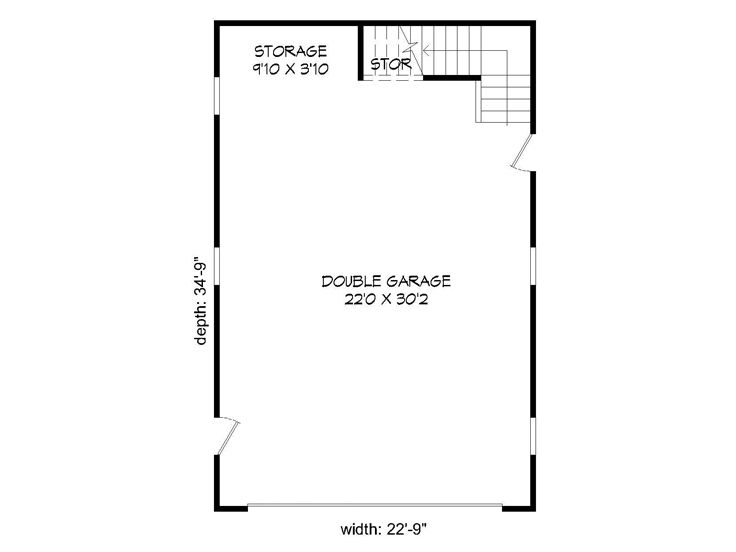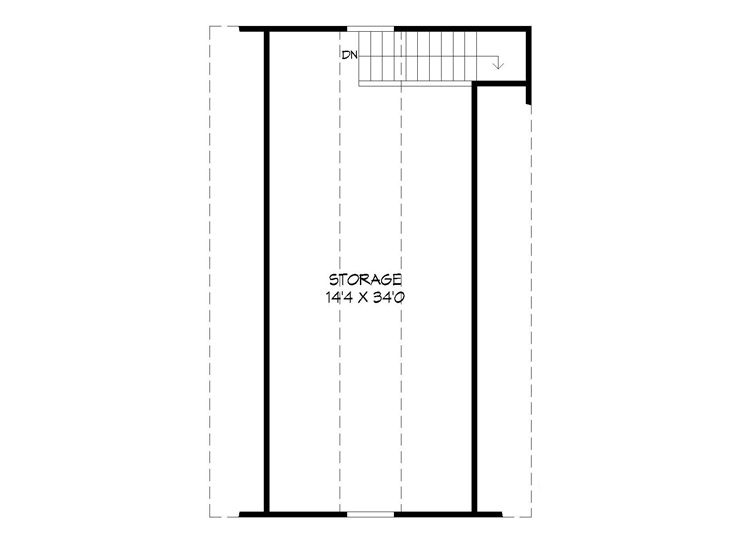Plan 062G-0015
Click to enlarge. Views may vary slightly from working drawings. Refer to floor plan for actual layout.




Plan Details
Plan Features
|
|||||||||||||||||||||||||||||||||||||||||||||||||||||||||||||
Plan Description
A front facing gable and a siding façade give this 2-car garage loft plan simple styling that blends nicely with a variety of home designs. One overhead door opens to 791 square feet of parking and storage space. An extra deep bay neatly accommodates an oversized SUV or boat storage and a 9’ ceiling is a thoughtful extra. At the back of the garage a small storage space provides room for the recycling bins or shelving. Interior stairs lead the way to the storage loft (524 square feet). Use this space for basement and/or attic overflow and eliminate clutter from your home. Simple and practical, this boat storage garage plan makes a nice addition to any backyard.







