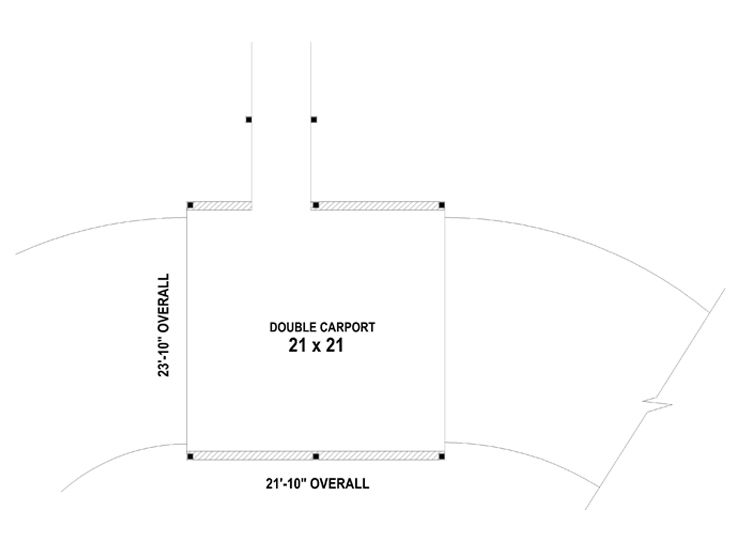Plan 006G-0017
Click to enlarge. Views may vary slightly from working drawings. Refer to floor plan for actual layout.


Plan Details
Plan Features
|
|||||||||||||||||||||||||||||||||||||||
Plan Description
Decorative bracings and 6” posts give this double carport plan character and charm. Ideal for use as a porte cochere on a circle driveway, this design displays a touch of elegance while delivering 441 square feet of sheltered parking for two automobiles. If you want to add a carport to your property that shows off your stylish side, you’ll find it with this double carport plan.
The open side of the carport (no posts) is considered the front/width of the carport.
Note: The approximate overall height listed in the plan details does not include cupola. The approximate overall height including the cupola is 17’-3/4”.
NOTE: Interior dimensions shown on floor plan are rounded to the nearest foot. Contact us for specific measurements.





