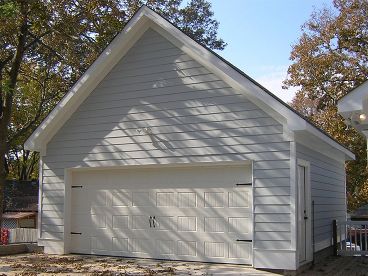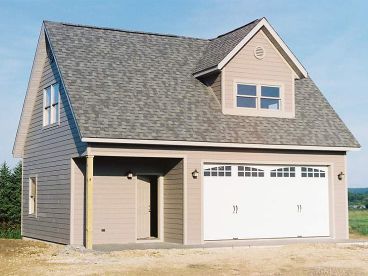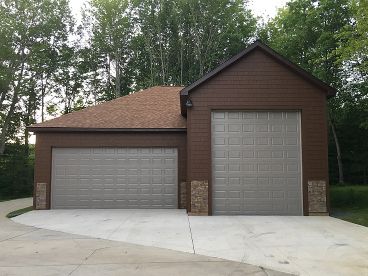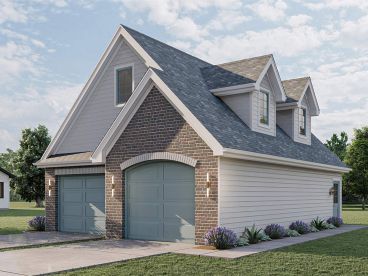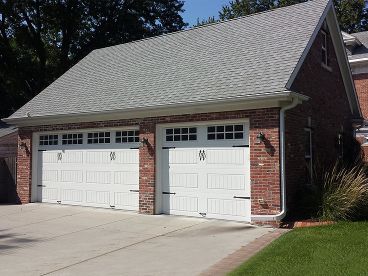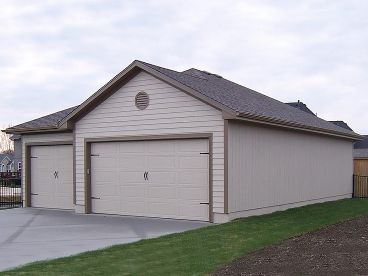Garage Plan Photo Collection
 Plan 023G-0001
Plan 023G-0001 |
About our Garage Plan Photo Collection...Our Garage Plan Photo Collection showcases all of our garage designs that are available with photography. It includes garage plans of all sizes and styles including Garage Apartment Plans, 2-Car Garage Plans, and RV Garages. No matter how many photographs are available for each design, other images such as a color rendering or a rear elevation are posted as well when provided by the original designer of the plan. |
| Read More | |






