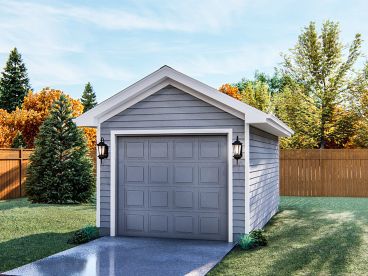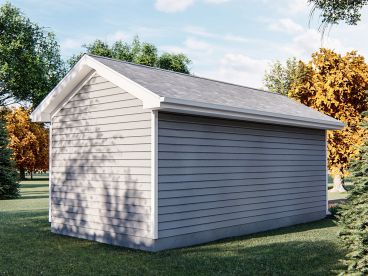Plan 050G-0015
Click to enlarge. Views may vary slightly from working drawings. Refer to floor plan for actual layout.


Plan Details
Plan Features
|
|||||||||||||||||||||||||||||||||||||||||||||||||||
Plan Description
If you are looking for a 1-car garage to blend with your traditional style home, consider this simple design. A front facing gable and siding façade grace the exterior. An overhead garage door opens to 288 square feet of parking, just right for storing one automobile. Or if you prefer, use this space as a workshop for wood crafts and tinkering. Flexible for a variety of uses, this 1-car garage plan is designed to satisfy many needs.





