Are you sure you want to perform this action?
House Styles
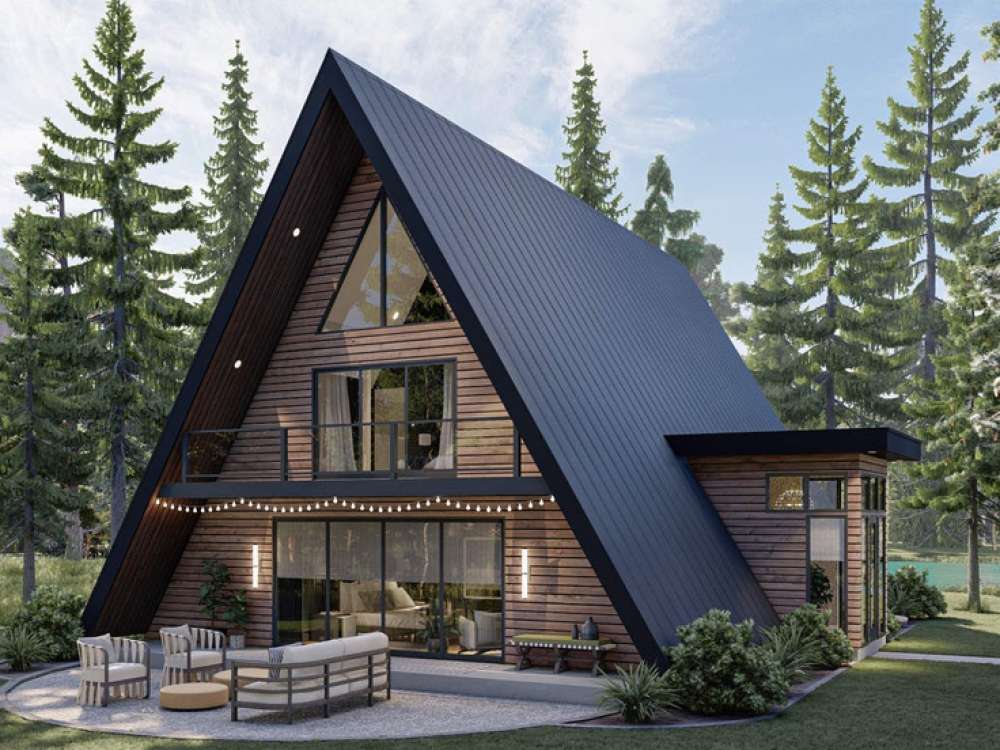
A-Frame House Plans
While a steeply pitched roof makes A-Frame house plans easily identifiable, the “A”...
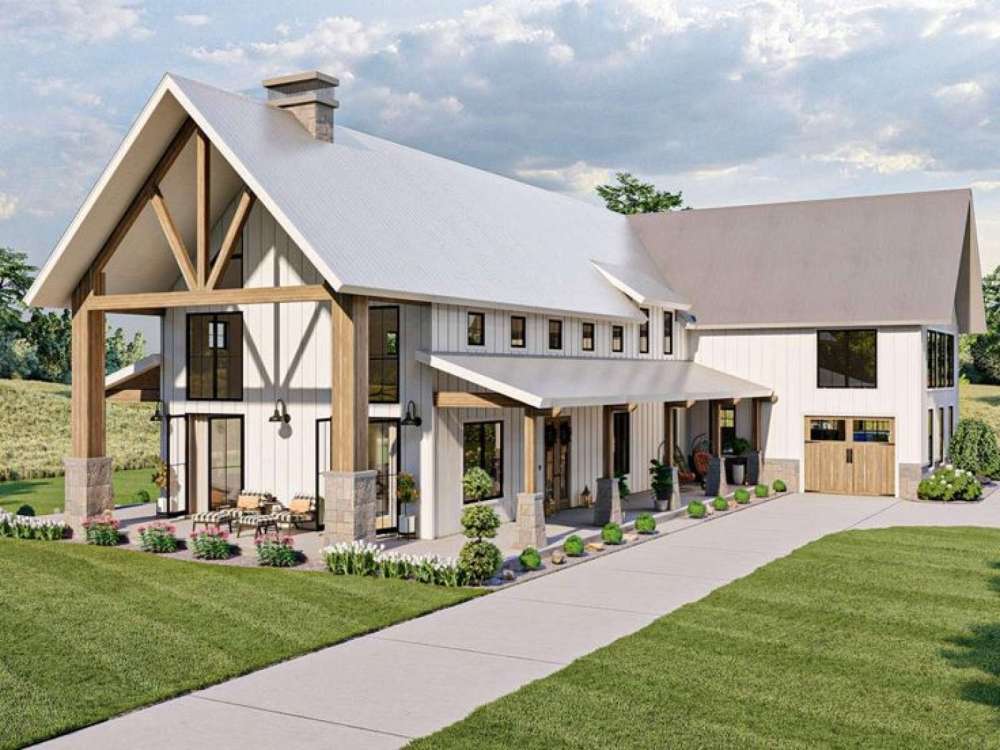
Barndominium House Plans
Barndominium house plans, often referred to as “barndos”, and other closely related...
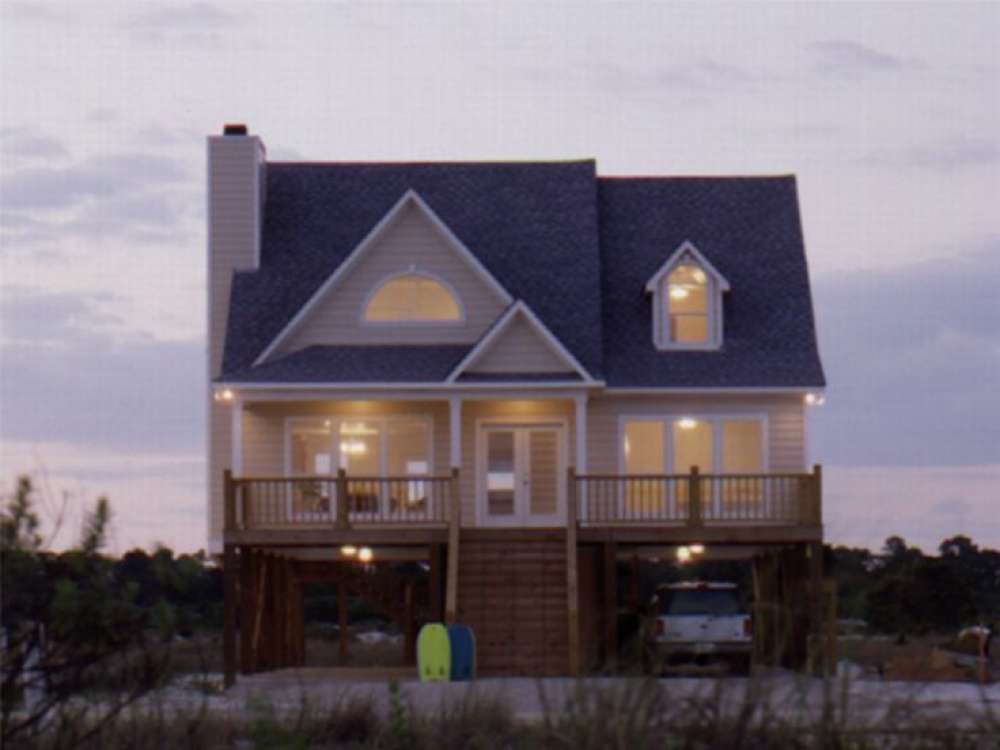
Beach/Coastal House Plans
Homes designed for shoreline living are typically referred to as Beach house plans or Coastal...
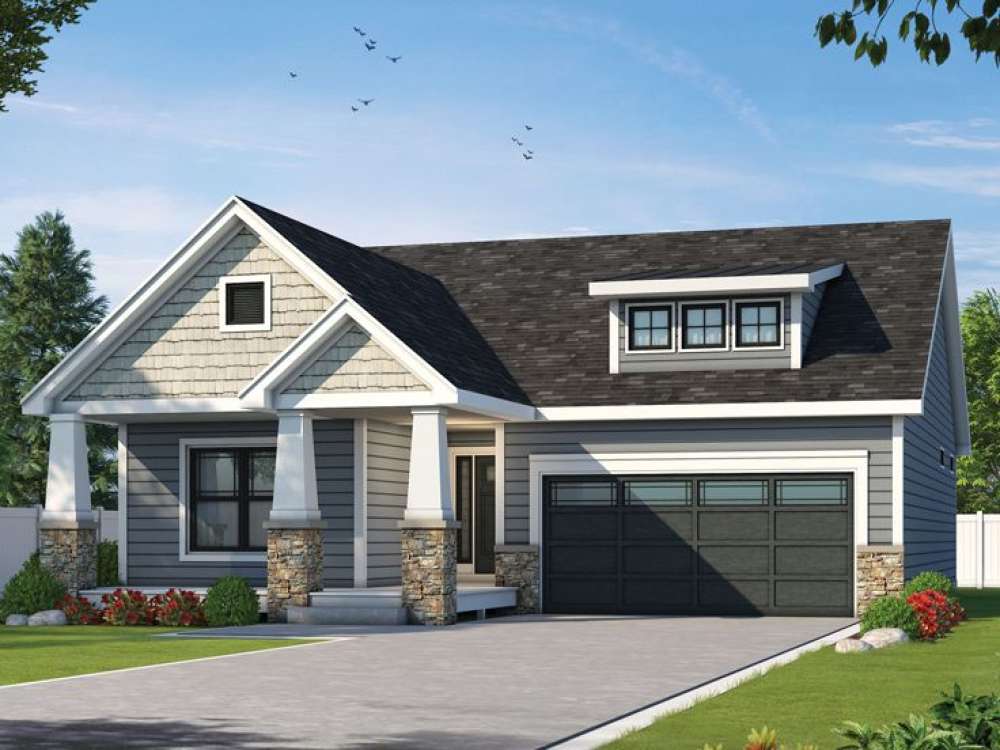
Bungalow House Plans
Bungalow house plans became popular across the United States in the 1900s when homeowners and...
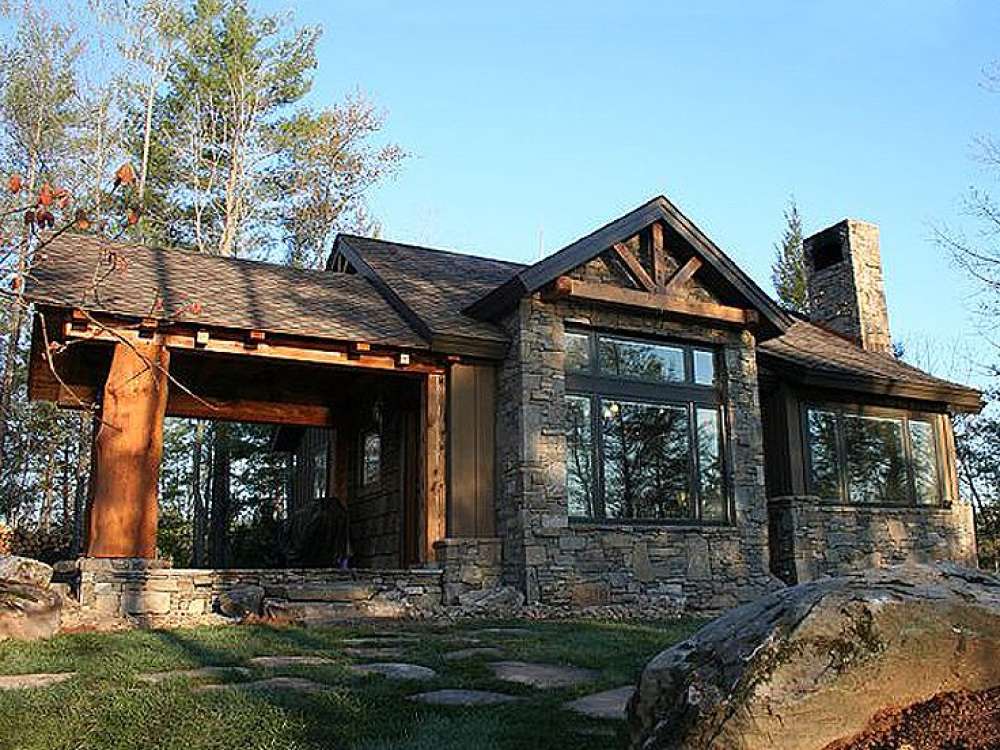
Cabin House Plans
Cabin house plans are typically small in stature, and they are commonly used for recreational...
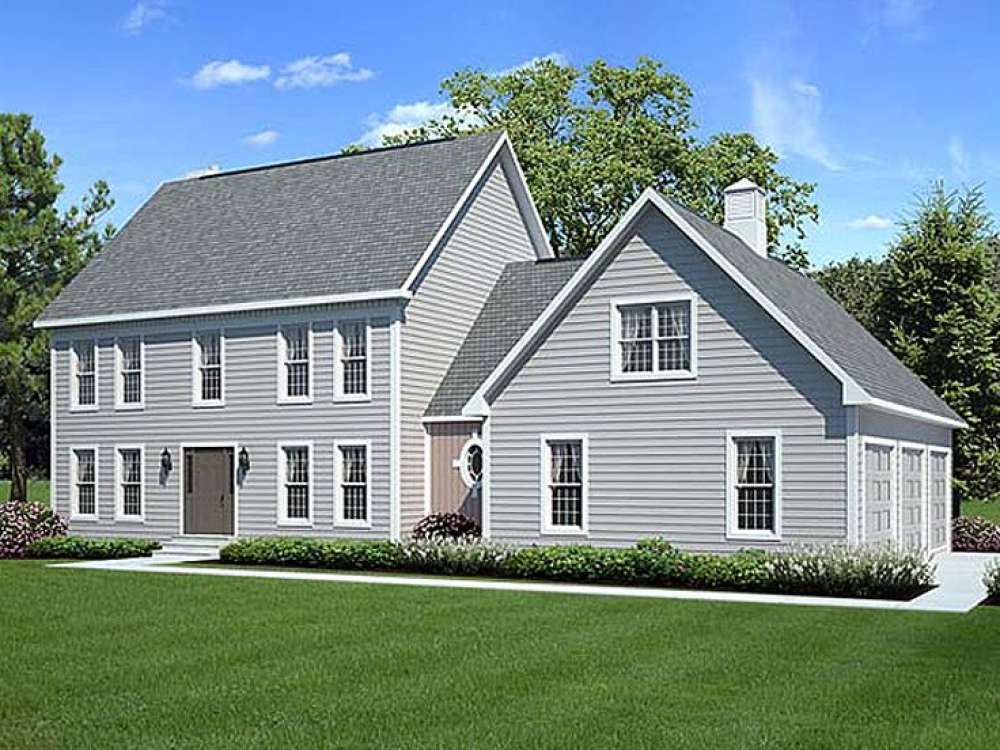
Cape Cod House Plans
Originating in the 1700s, Cape Cod house plans express the style of the New England seaboard....
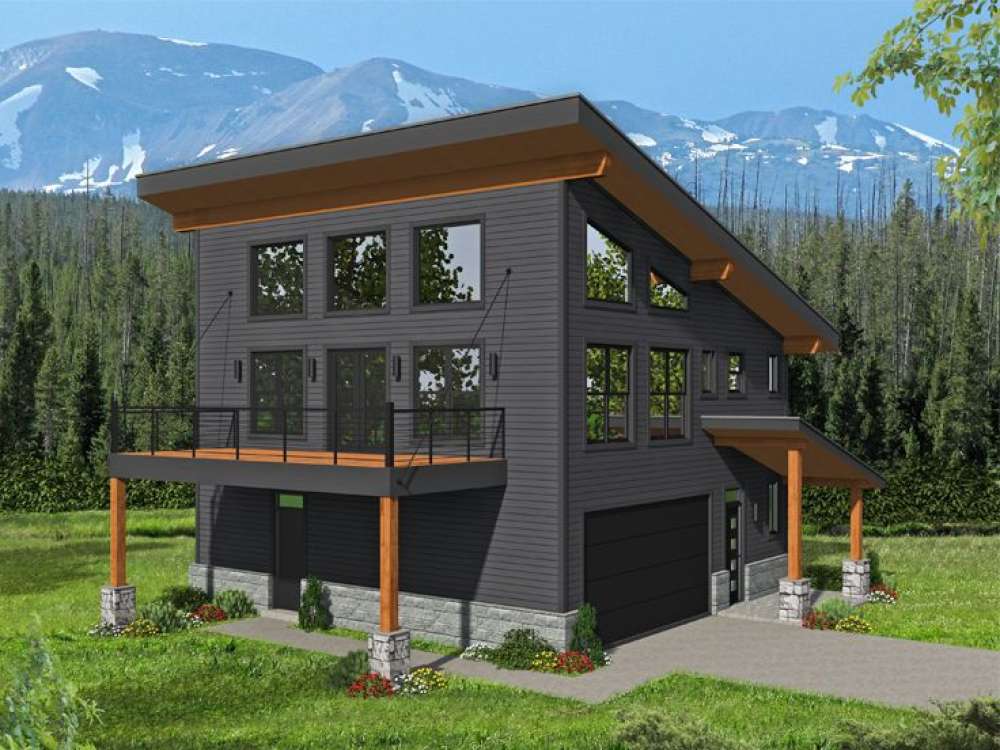
Carriage House Plans
Long ago, Carriage Houses, sometimes referred to as coach houses, were built as outbuildings to...
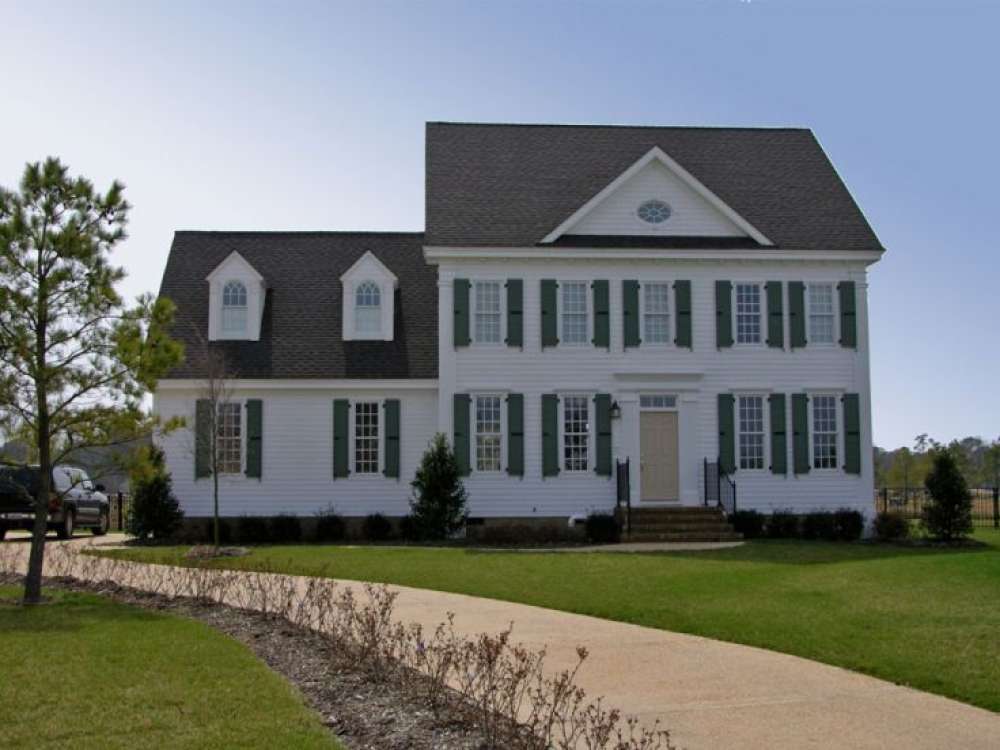
Colonial House Plans
Deeply rooted in American history, Colonial house plans showcase architectural elements prevalent...
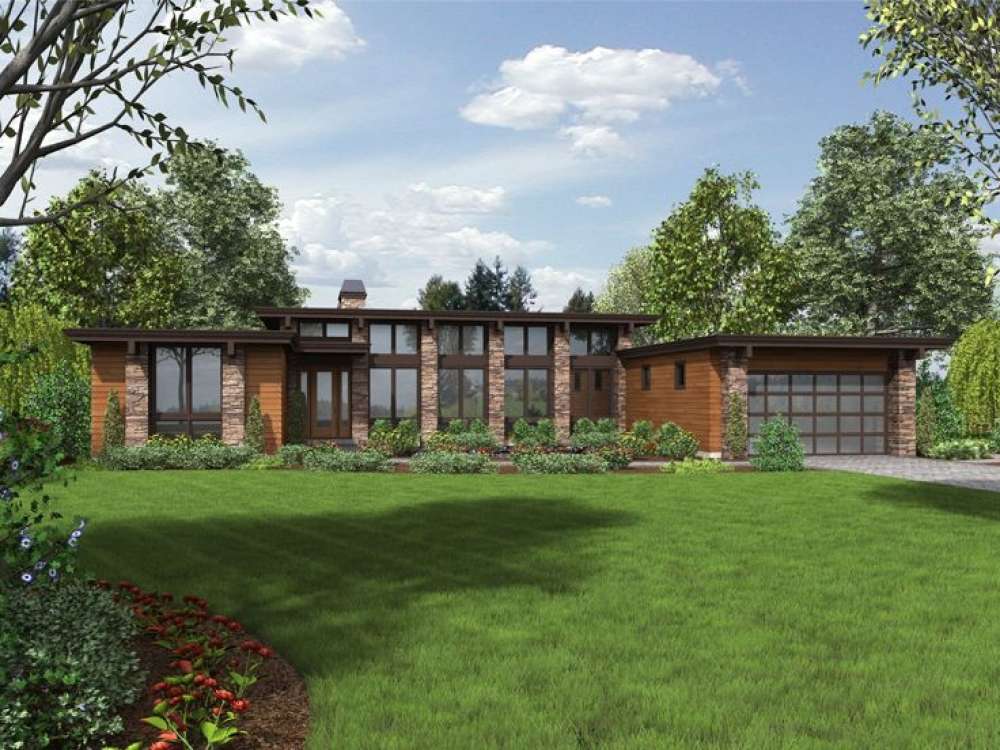
Contemporary House Plans
Contemporary house plans are known for their unique architecture. These designs incorporate...
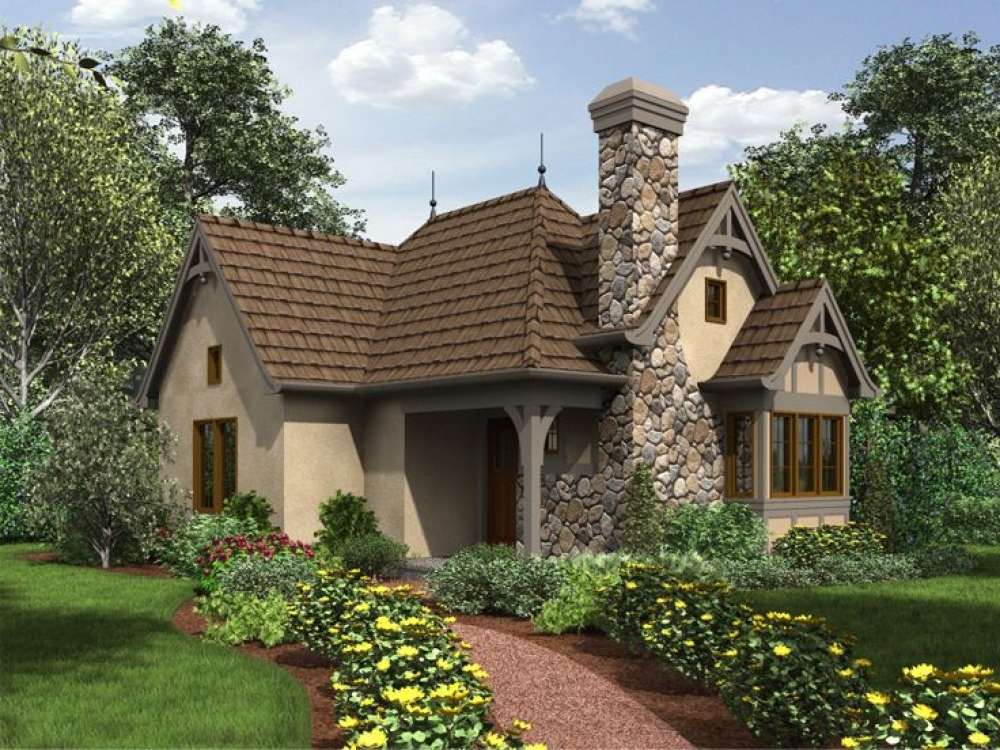
Cottage House Plans
Cottage house plans are generally small in nature and are used as guest cottages, in-law suites...
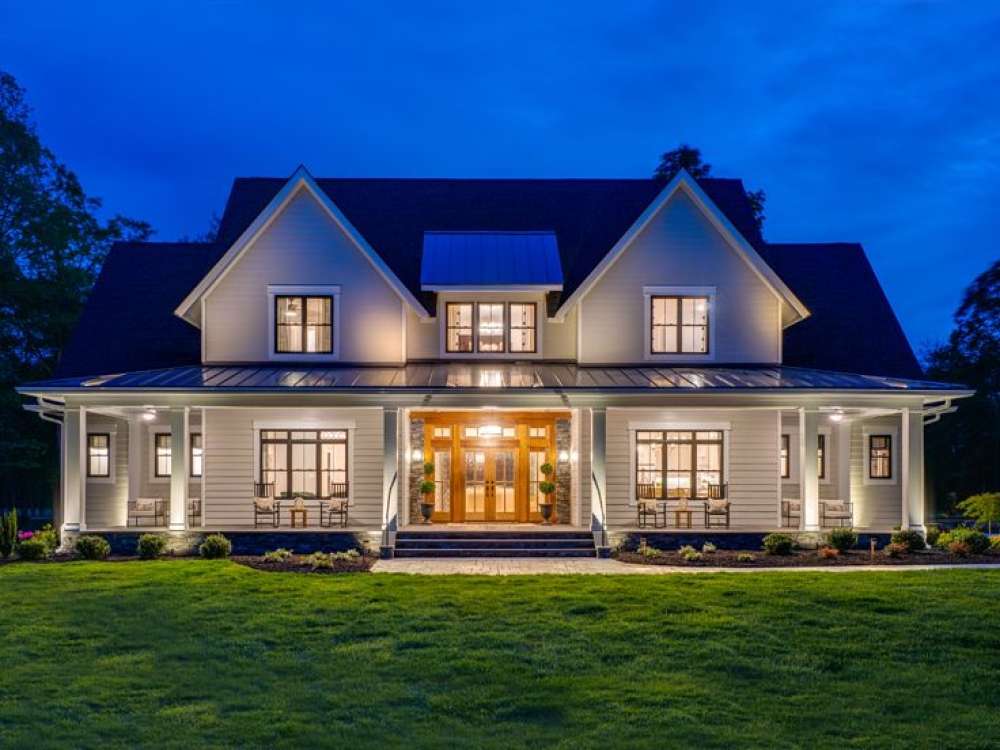
Country House Plans
Country house plans are most easily recognized for their exterior appearance. Some of their most...
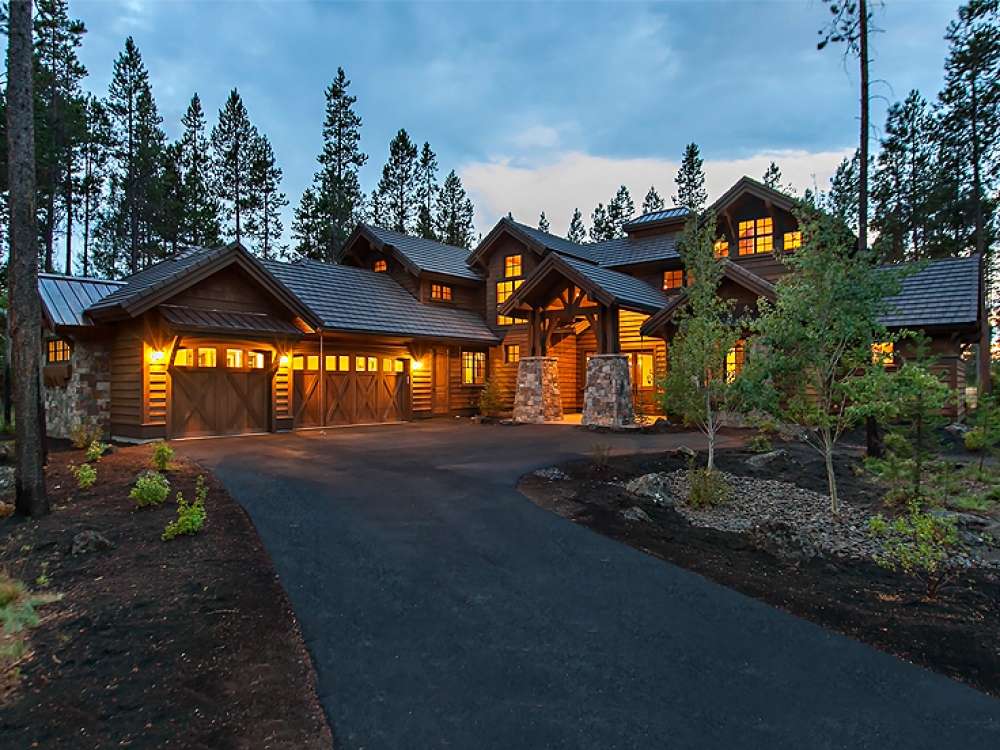
Craftsman House Plans
Influenced by the Arts and Crafts movement, Craftsman style house plans are one of the most...
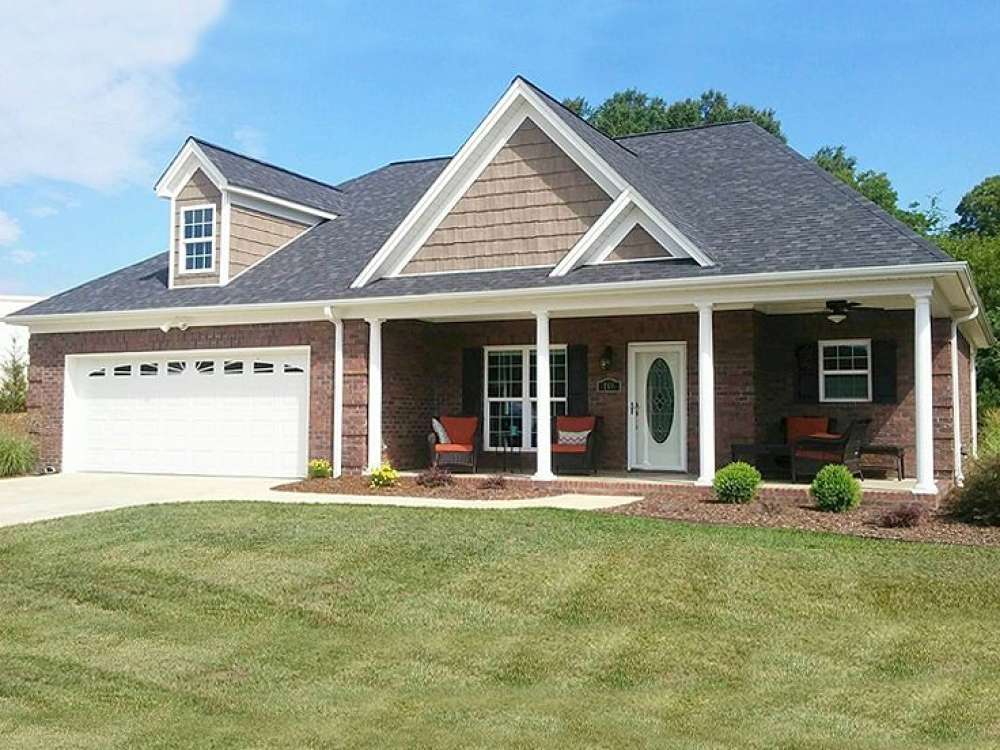
Empty-Nester House Plans
In general, Empty-Nester house plans are thoughtfully designed for those whose children are grown...
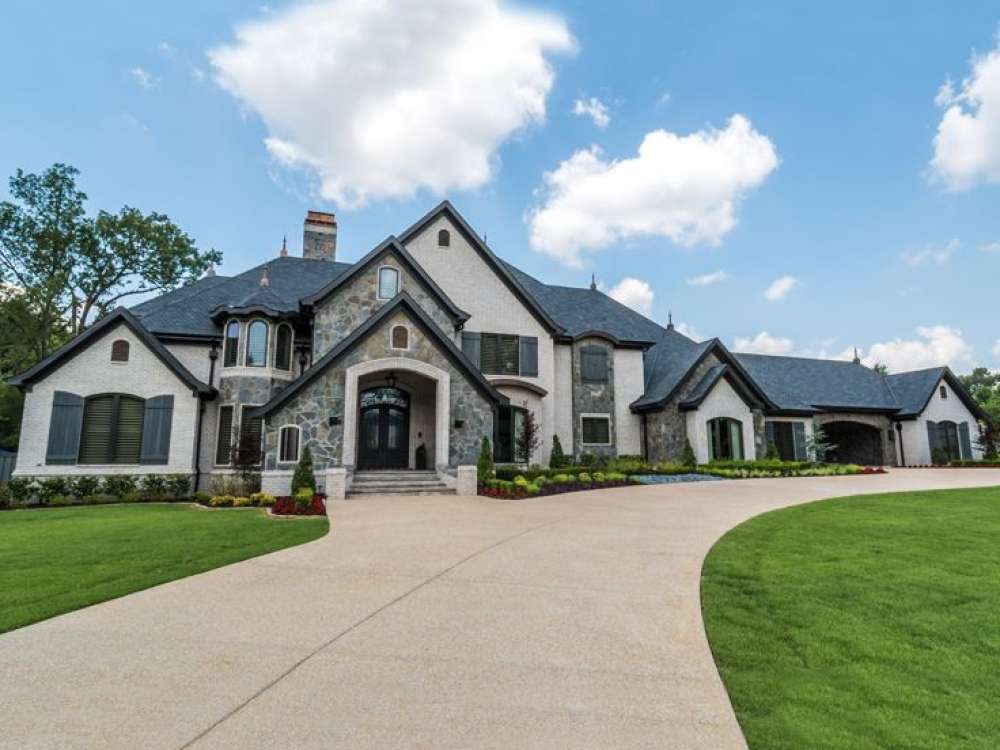
European House Plans
Typically designed as one-and-a-half or two-story homes, European house plans feature accents...
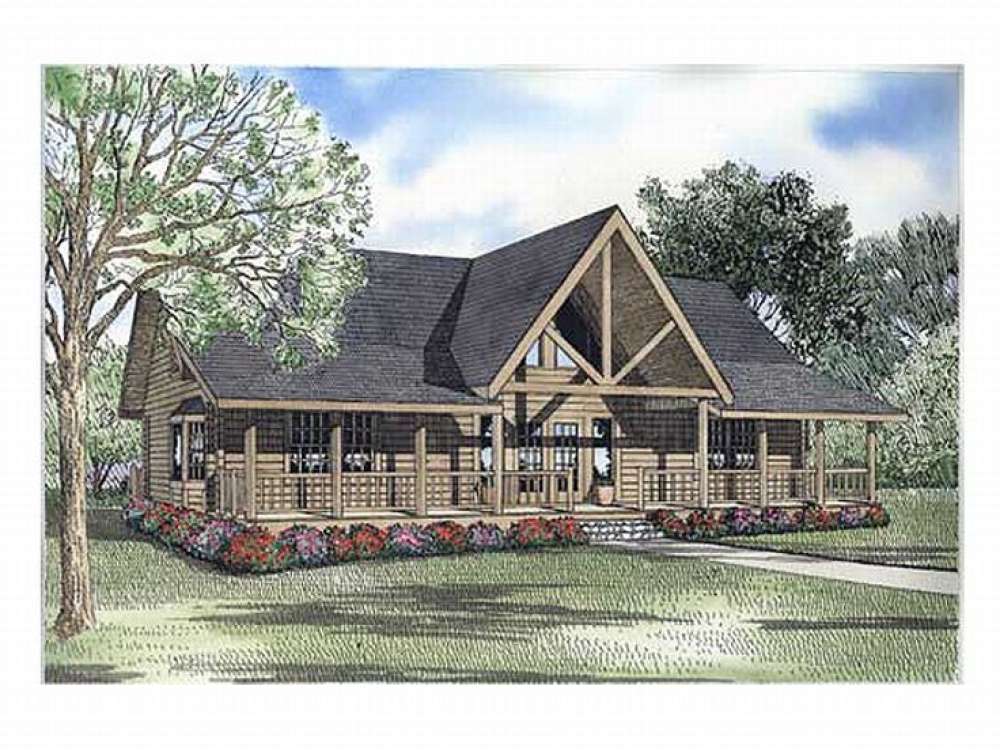
Log House Plans
Ranging from a woodsy hunting or fishing cabin to a luxurious residence fill with elegant...
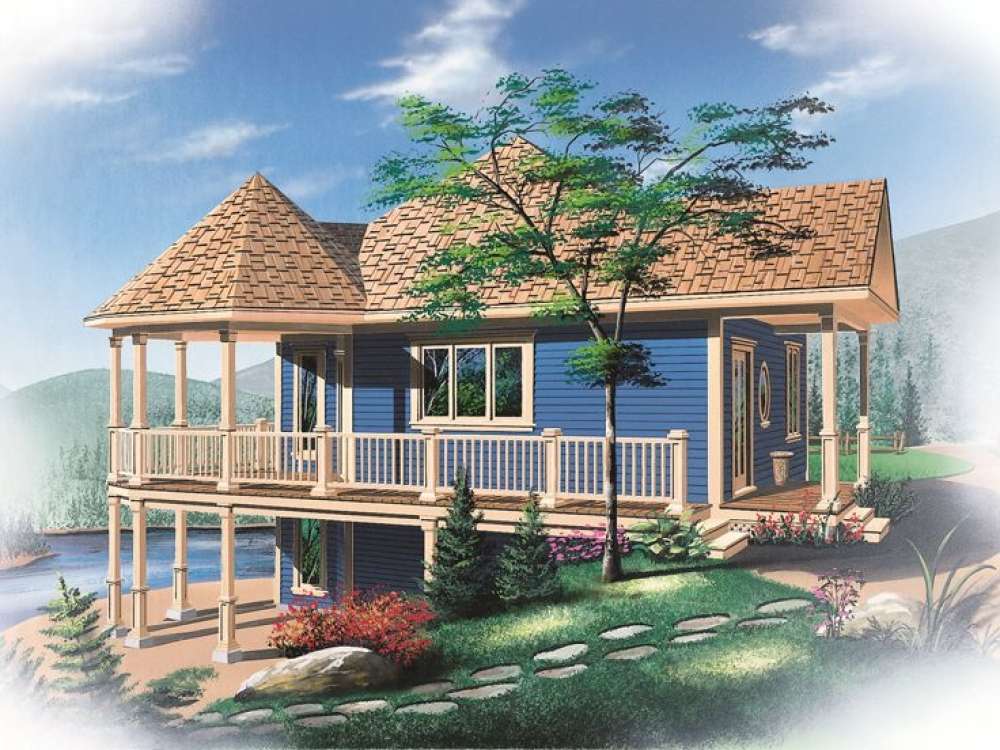
Love Shack House Plans
While the B52’s had a pretty good idea about the “Love Shack”, we do too!...
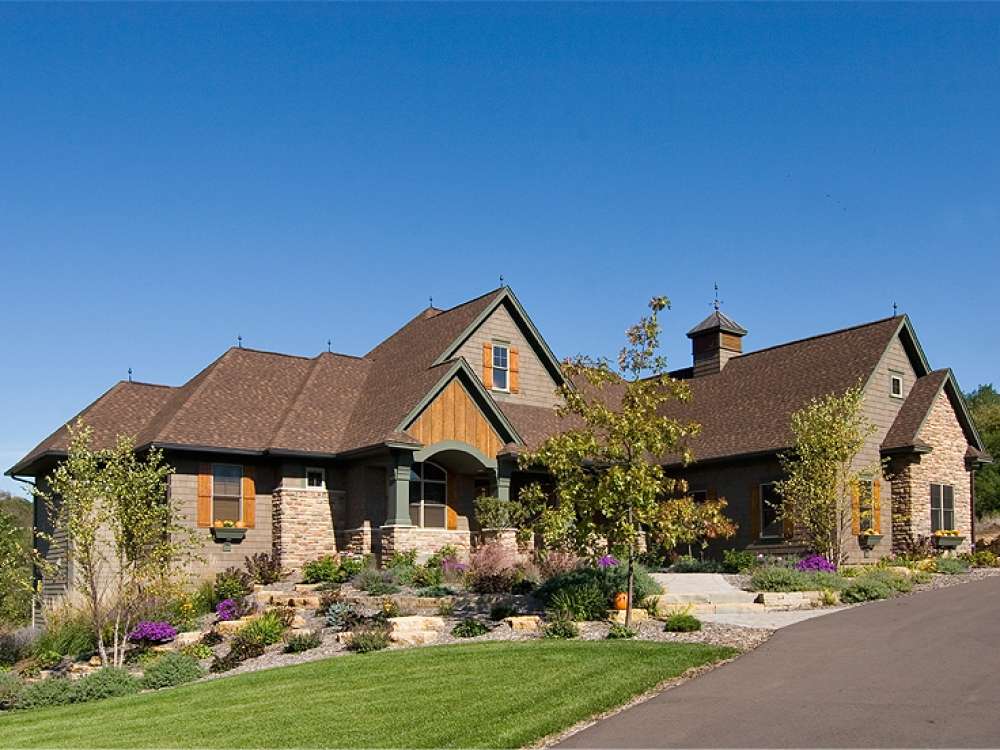
Luxury House Plans
Luxury house plans get their name from a particular type of lifestyle rather than from a specific...
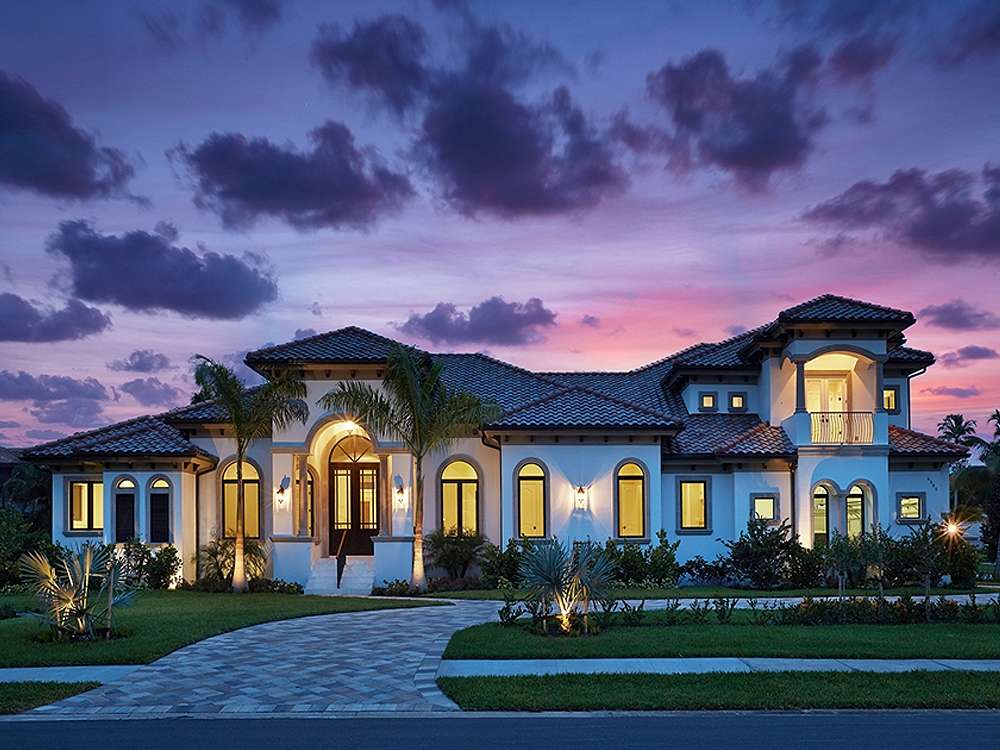
Mediterranean House Plans
Mediterranean house plans are named for the region from which they originated and display strong...
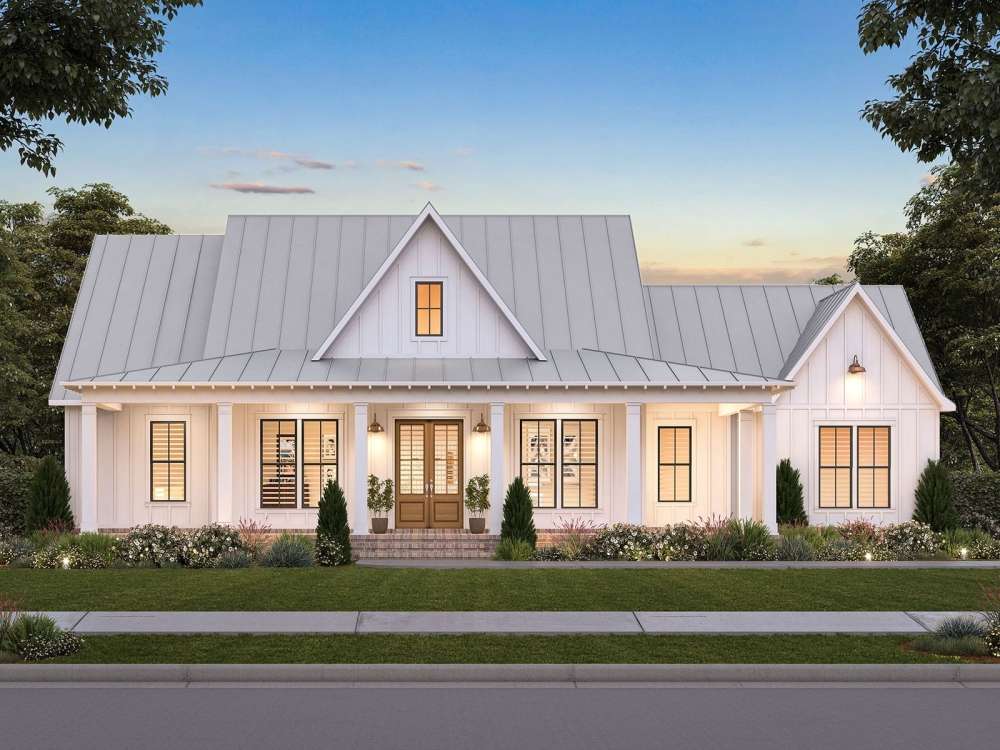
Modern Farmhouse House Plans
Blending the charm and warmth of traditional country styling with clean lines, updated finishes...
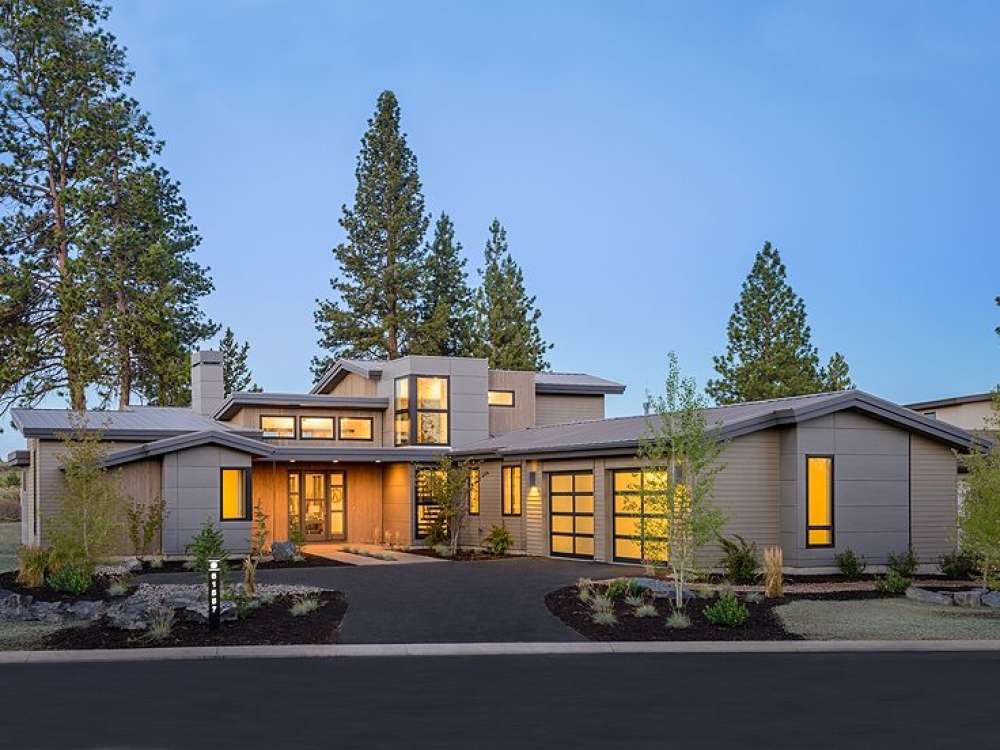
Modern House Plans
Modern house plans are often recognized for their unique, dramatic and striking architecture....
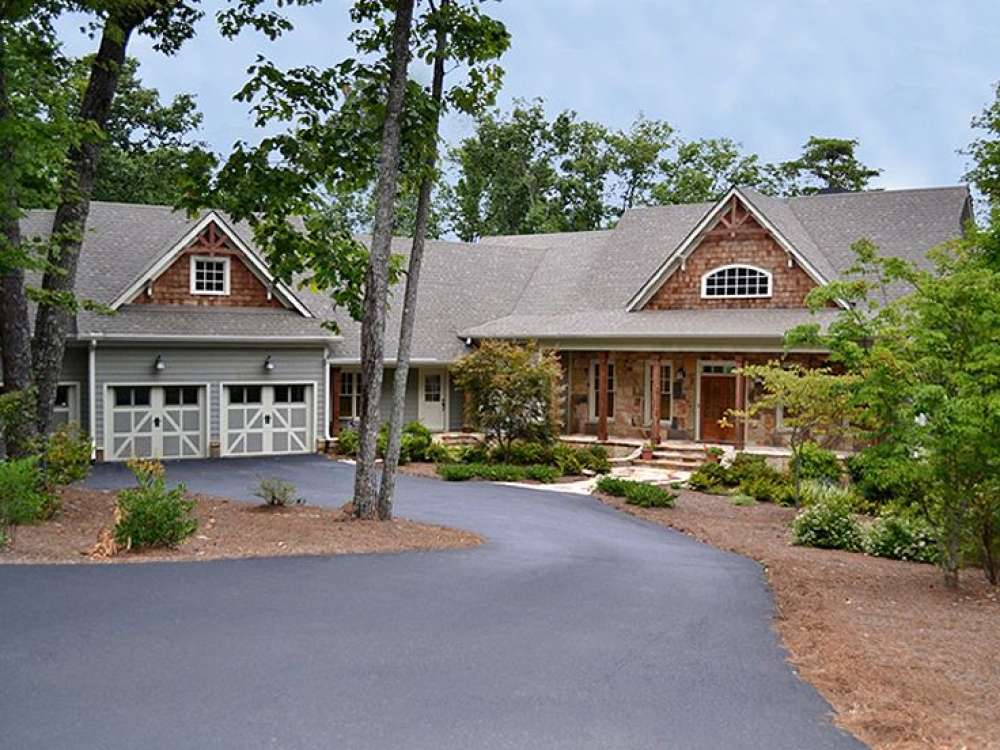
Mountain House Plans
Generally named for where they are built rather than their style of architecture, Mountain house...
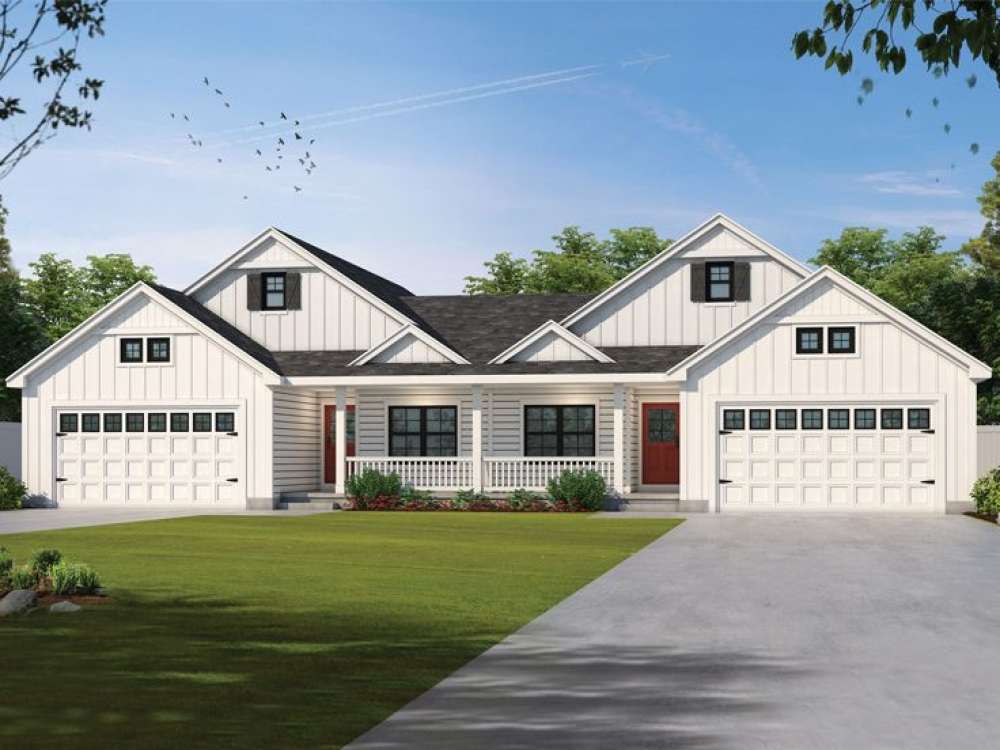
Multi-Family House Plans
Multi-Family house plans are buildings designed with the outward appearance of single structure,...
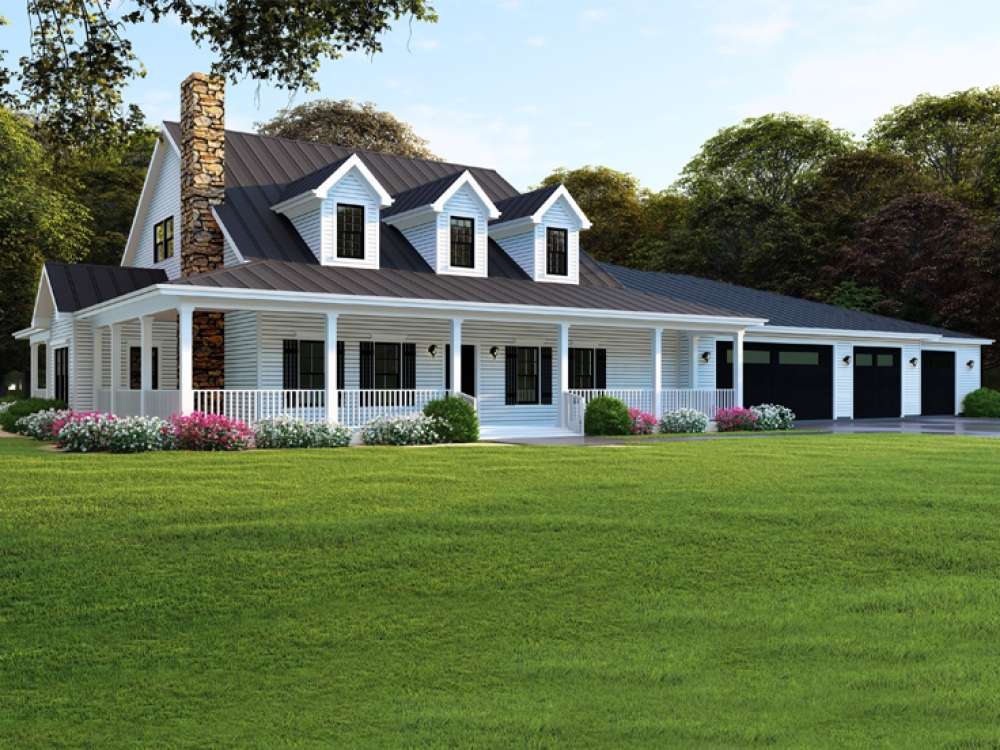
Multi-Generational House Plans
Multi-Generational house plans are ideal for today’s families. These days, not all families...
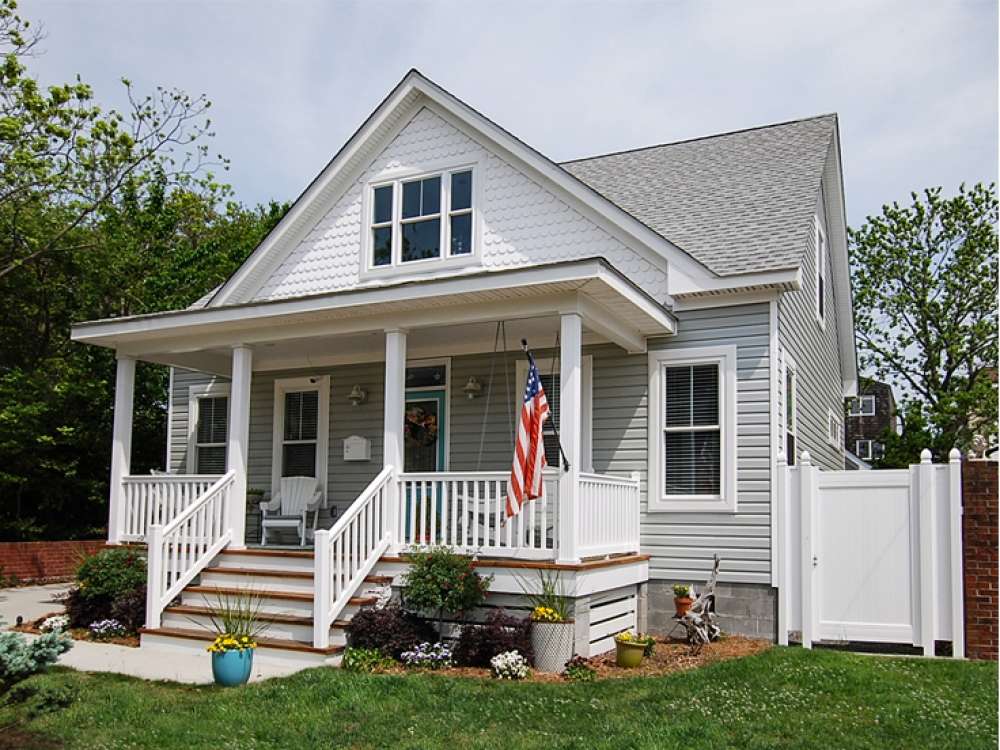
Narrow Lot House Plans
If challenged by the restrictions imposed when building on a narrow strip of property, Narrow Lot...
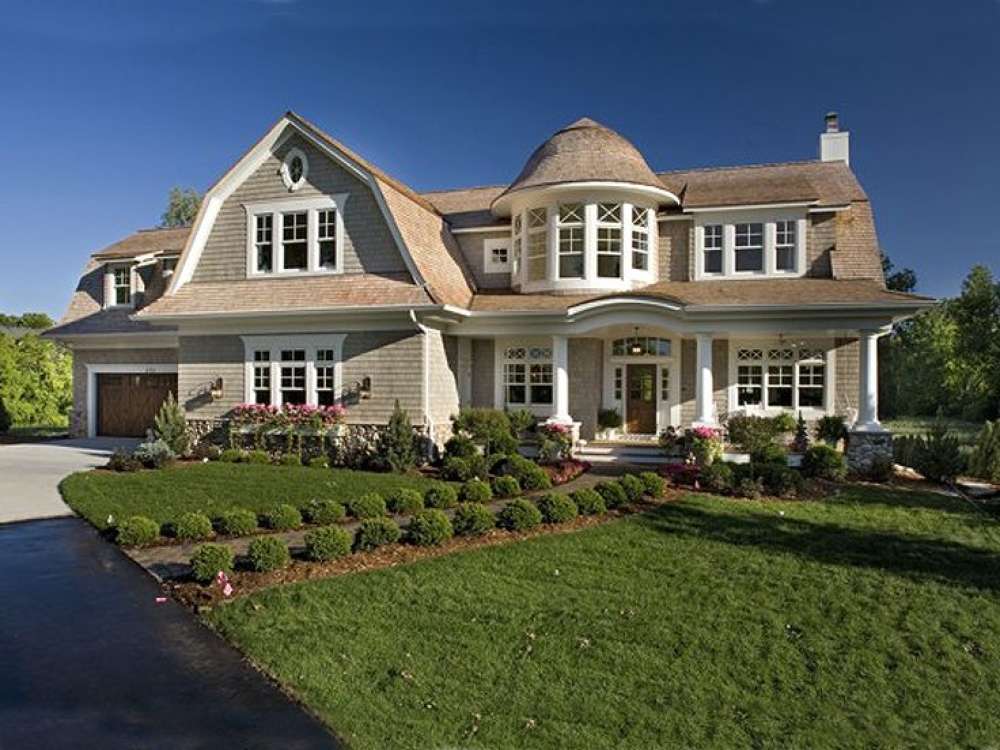
Premier Luxury House Plans
Sometimes referred to as mansions, Premier Luxury house plans are fashioned with extravagance and...
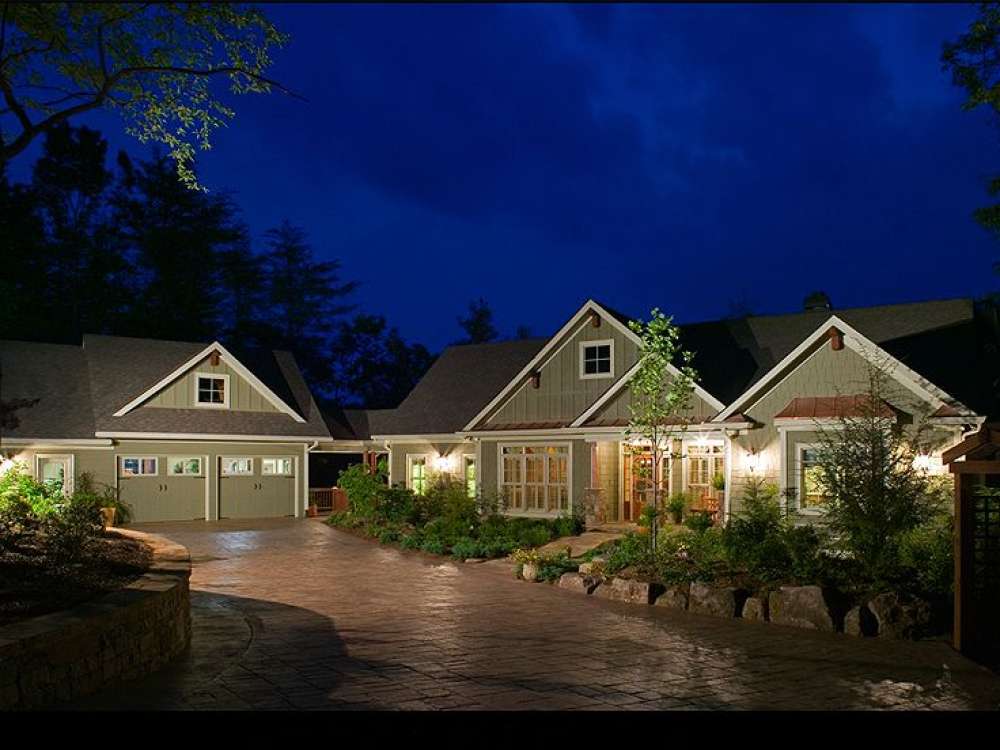
Ranch House Plans
Ranch house plans are one of today’s most popular home choices. They are designed for...
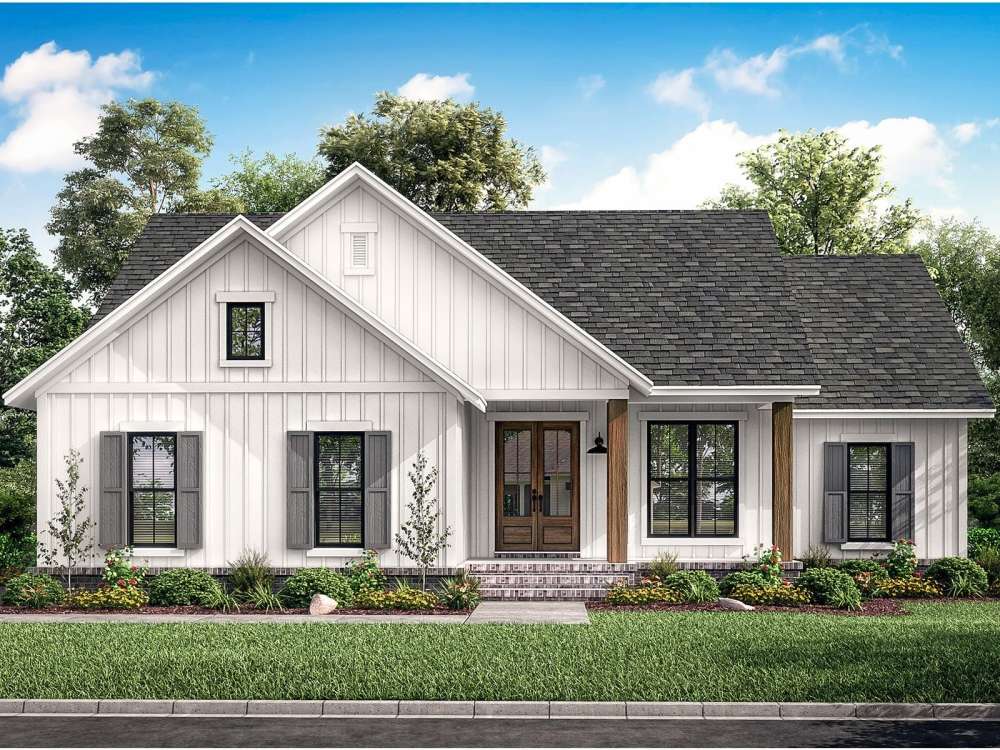
Small House Plans
With today’s economy, affordable small house plans are answering the call for us to live...
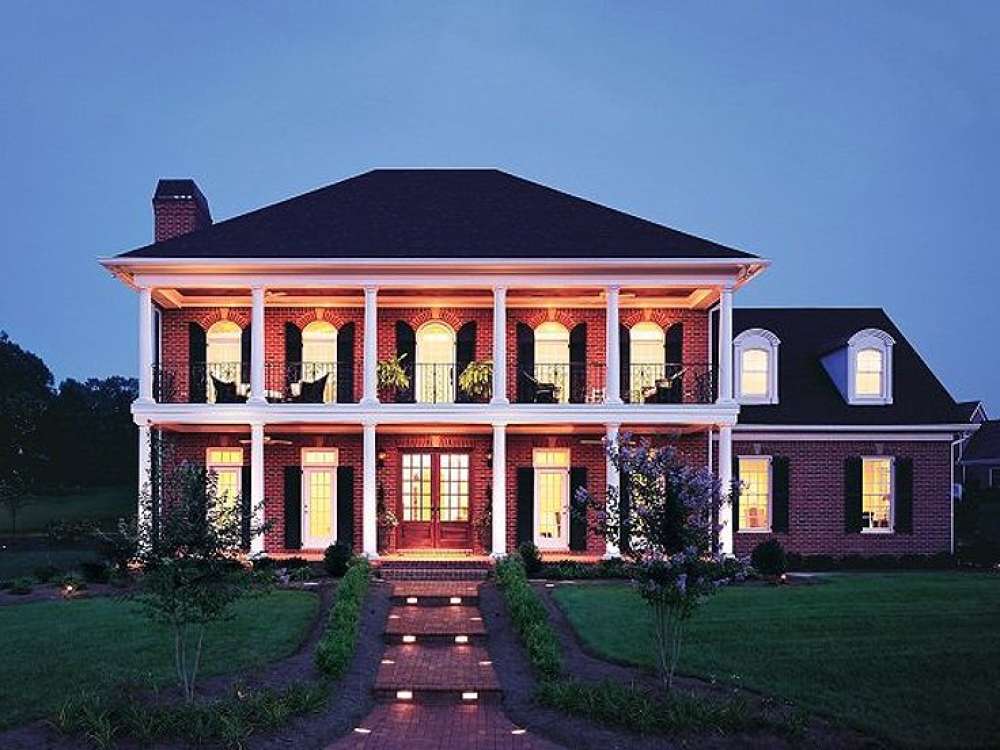
Southern House Plans
Southern house plans are easily recognizable for their architectural features. Their most notable...
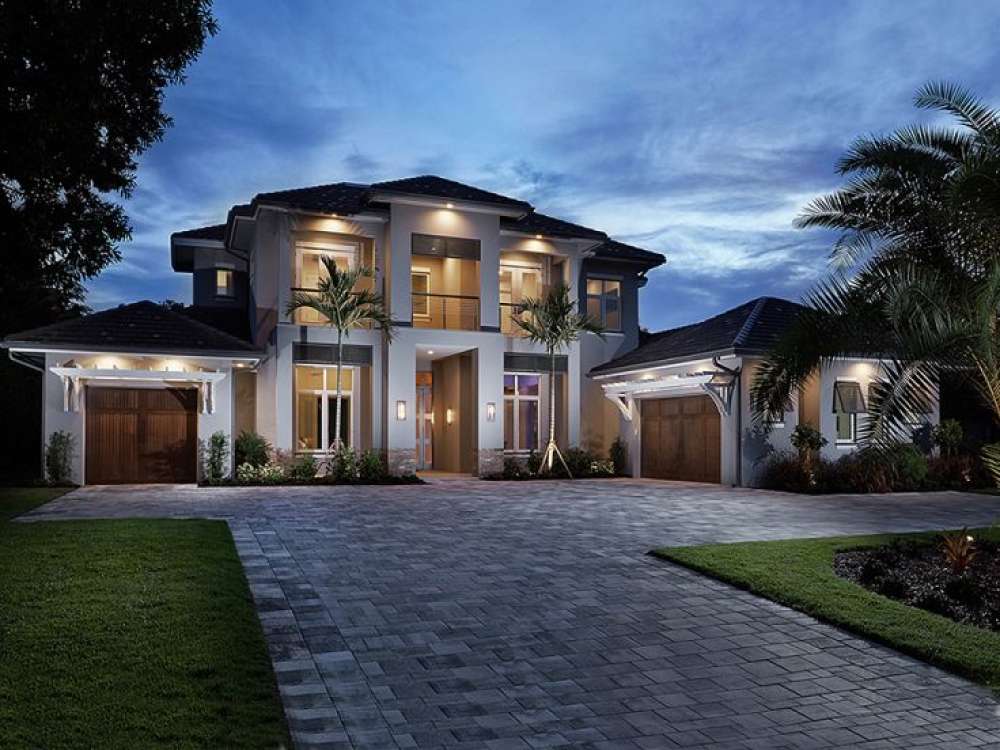
Sunbelt House Plans
As their name suggests, Sunbelt house plans are designed for warmer climates. They are typically...
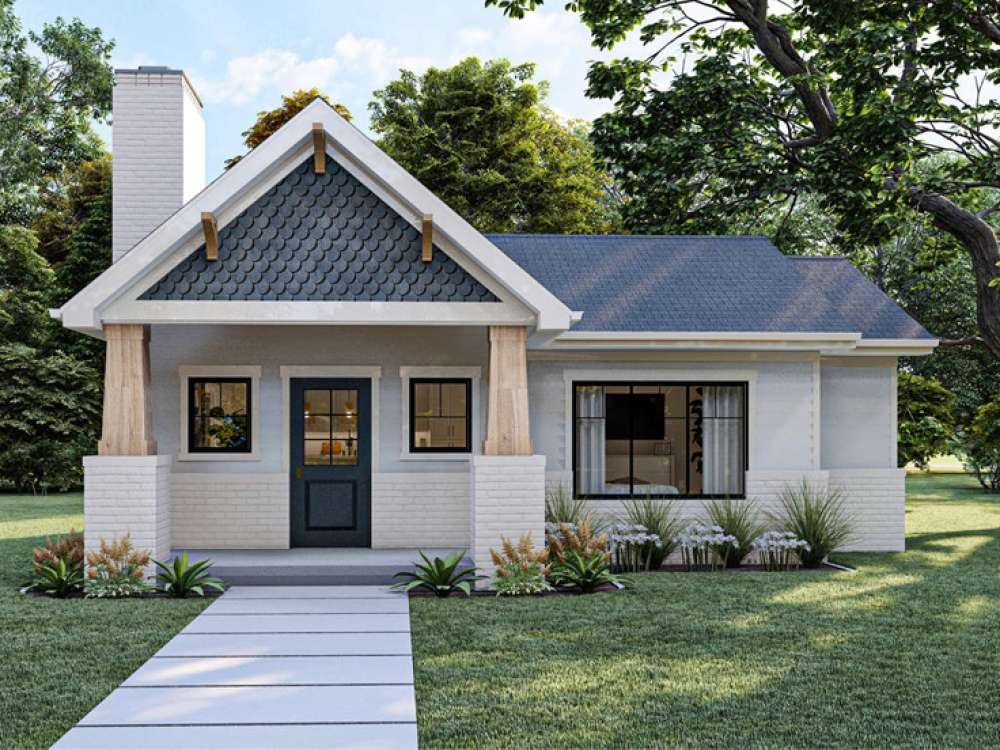
Tiny House Plans
As their name implies, Tiny house plans are just that. Though small in size, they are attractive,...
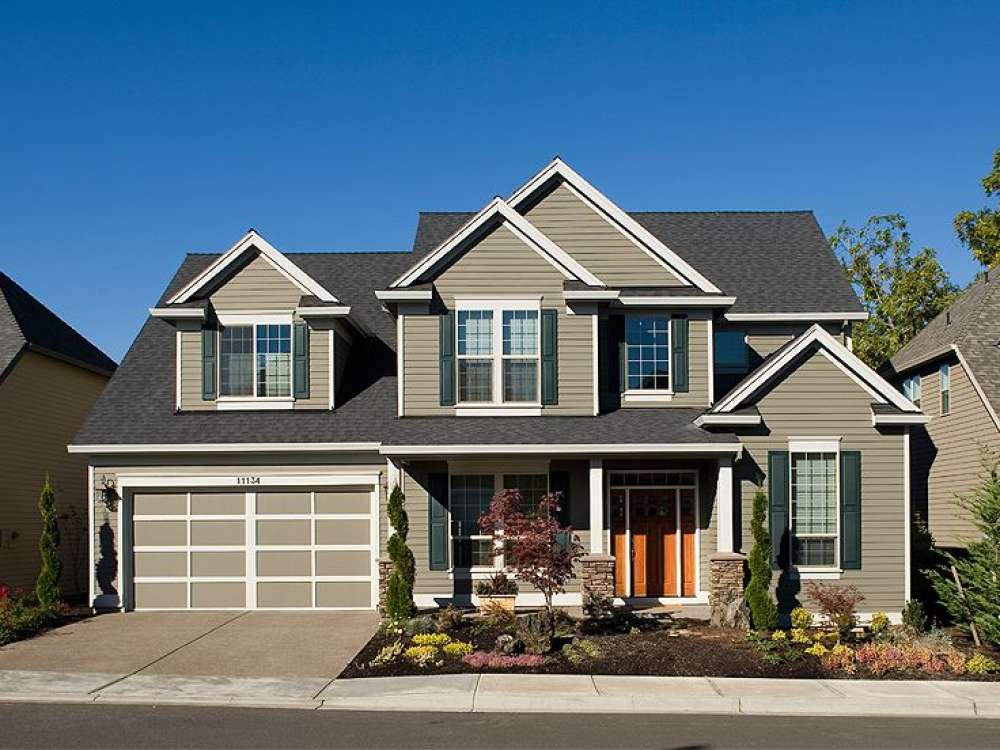
Traditional House Plans
Noted as the most commonly built home plan style throughout the United States and Canada,...
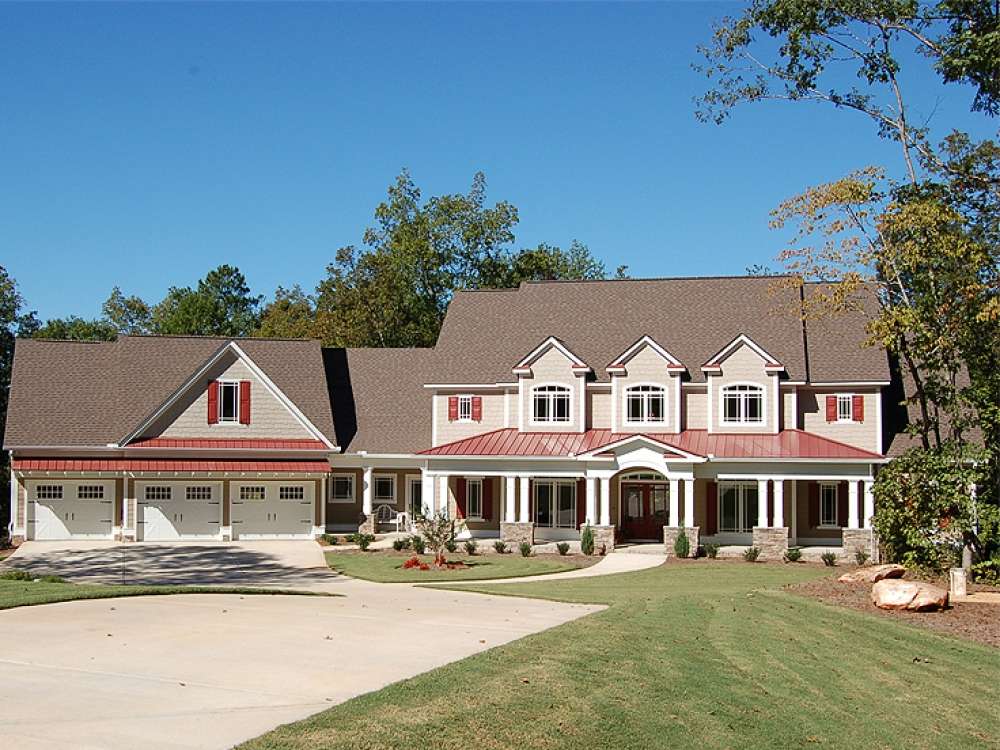
Two-Story House Plans
Two-story house plans are designed for the sake of saving land space and being cost efficient,...
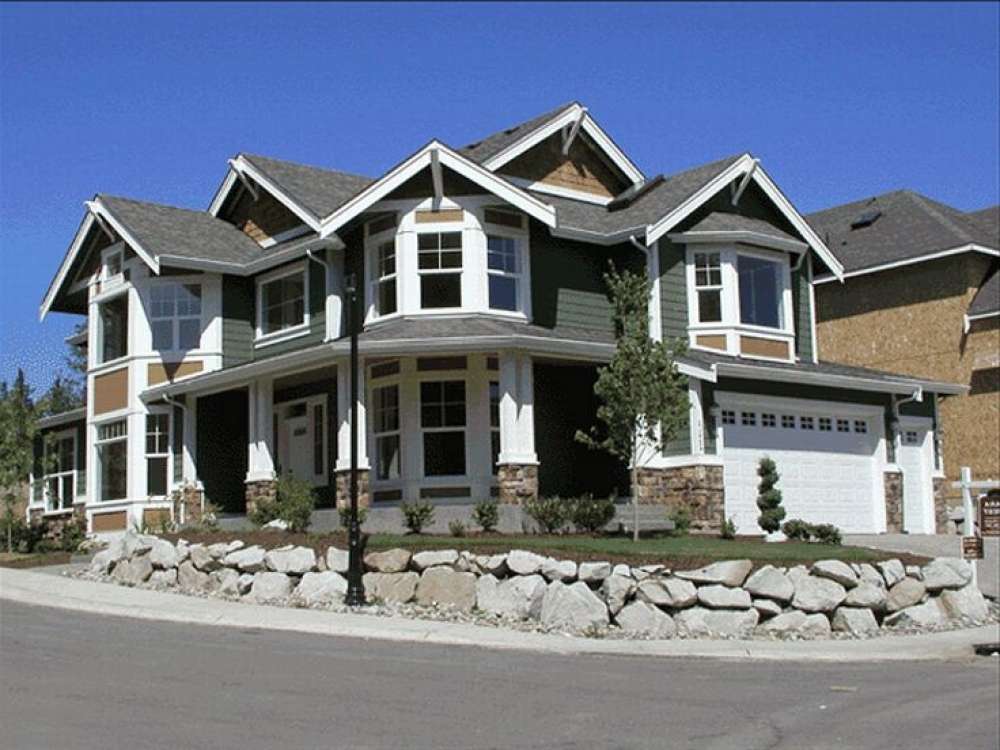
Unique House Plans
Designed to stand out among the rest, Unique house plans showcase one-of-a-kind features not...
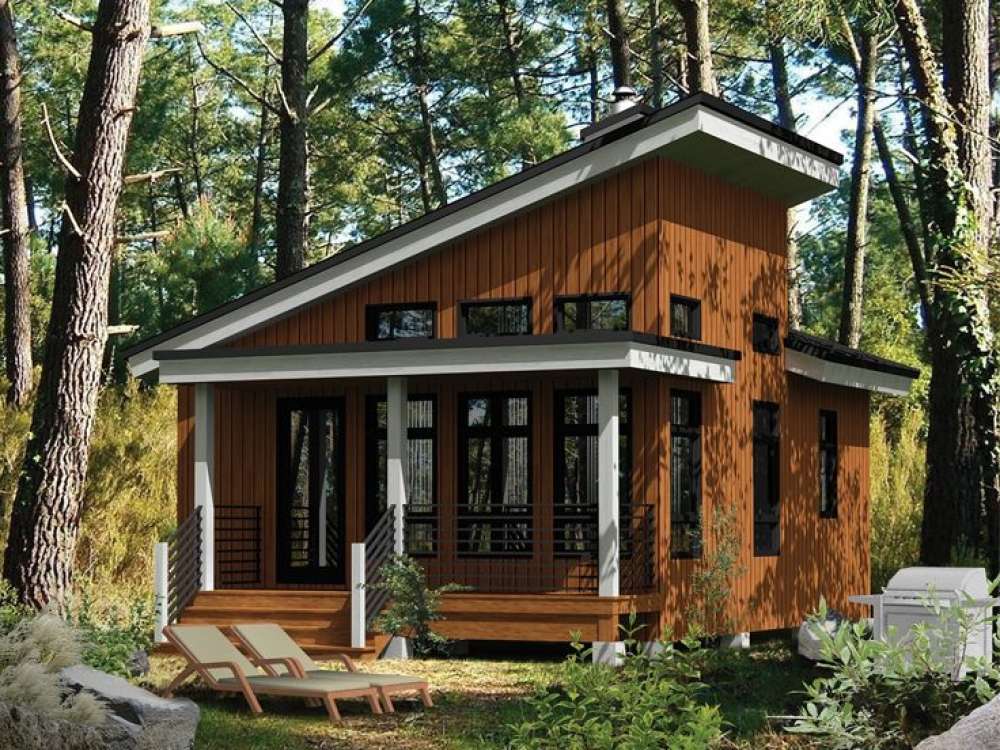
Vacation House Plans
Vacation house plans are generally designed to serve as a secondary home or recreational...
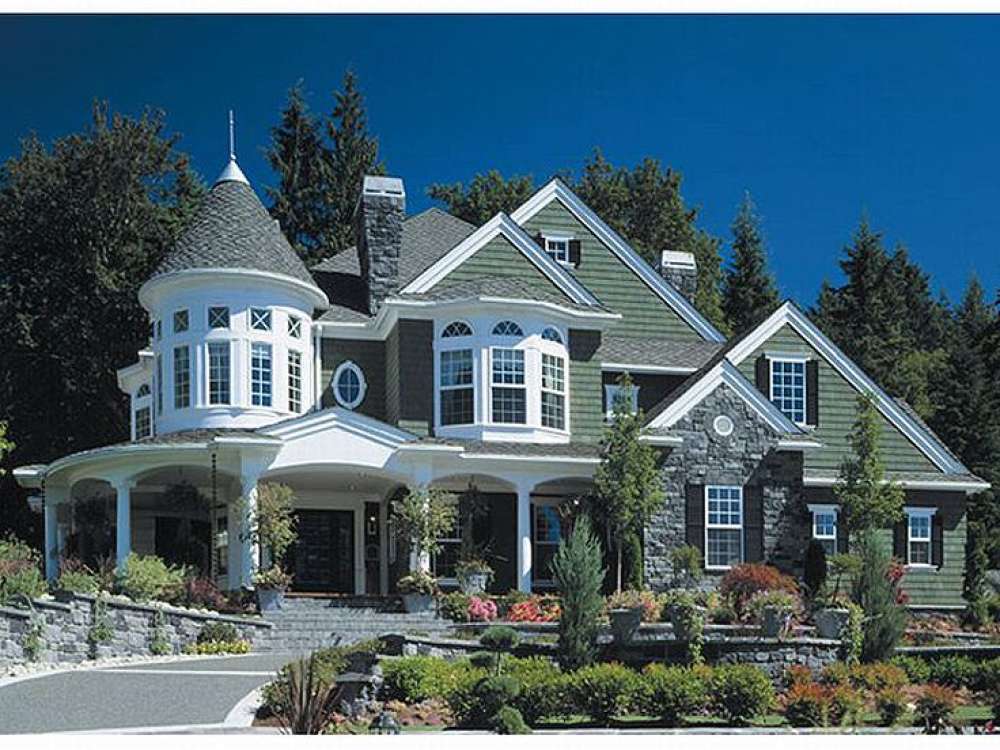
Victorian House Plans
Most notably recognized for their ornate detailing and other special elements incorporated into...
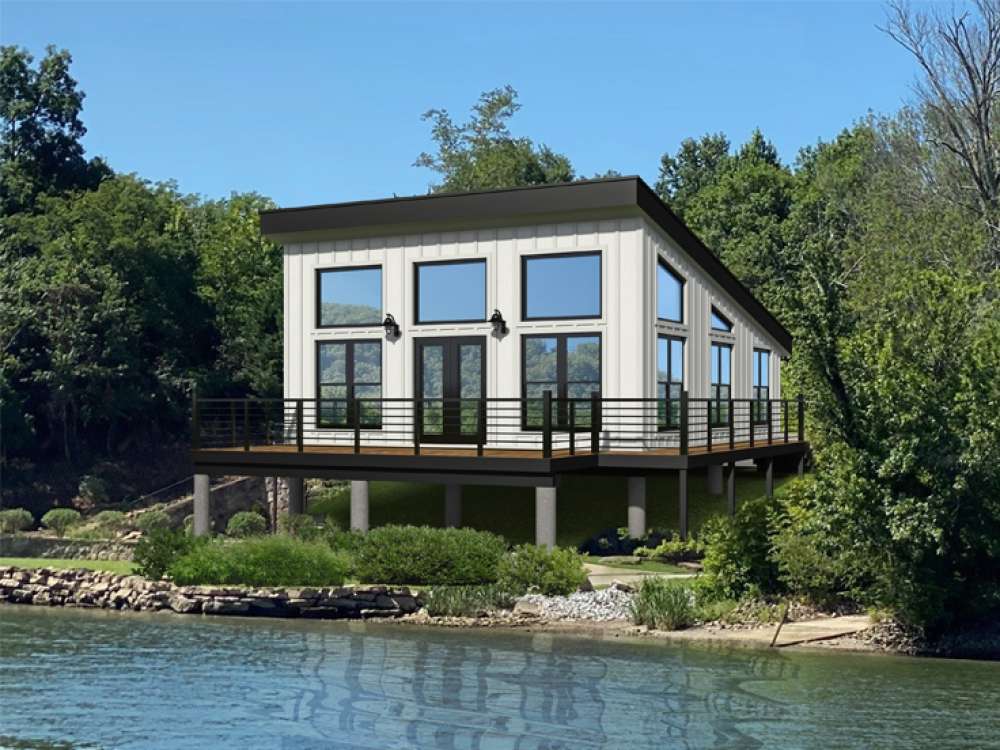
Waterfront House Plans
Designed for living at the water’s edge, typical Waterfront house plans are suitable for...
Multi-Family Styles
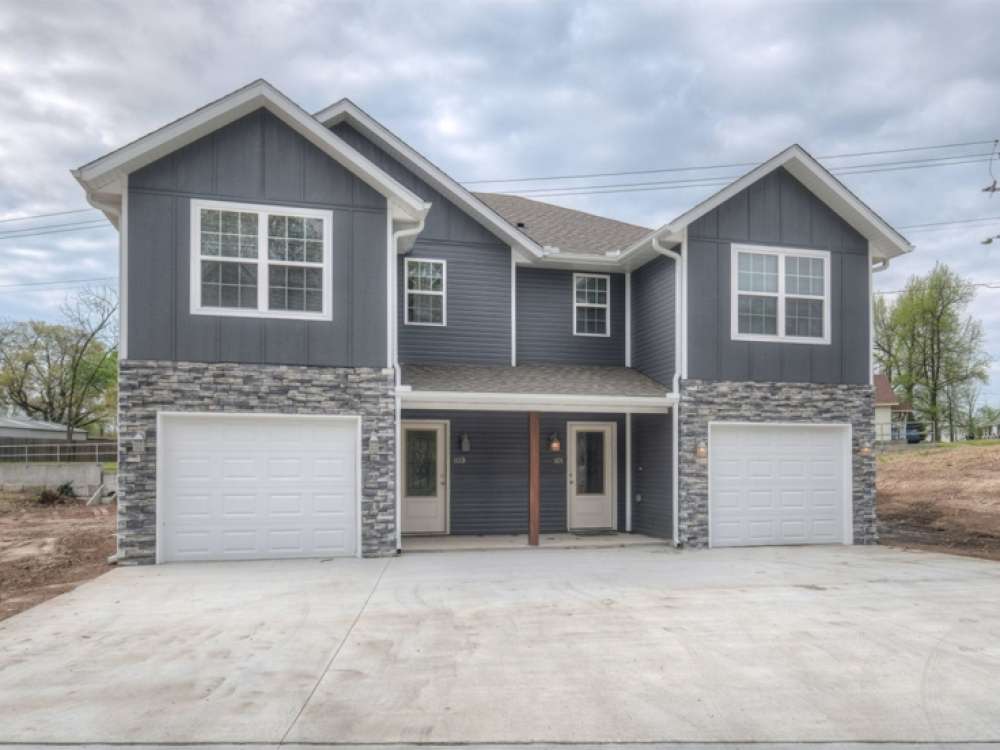
Duplex House Plans
Duplex house plans are multi-family homes composed of two distinct living areas separated either...
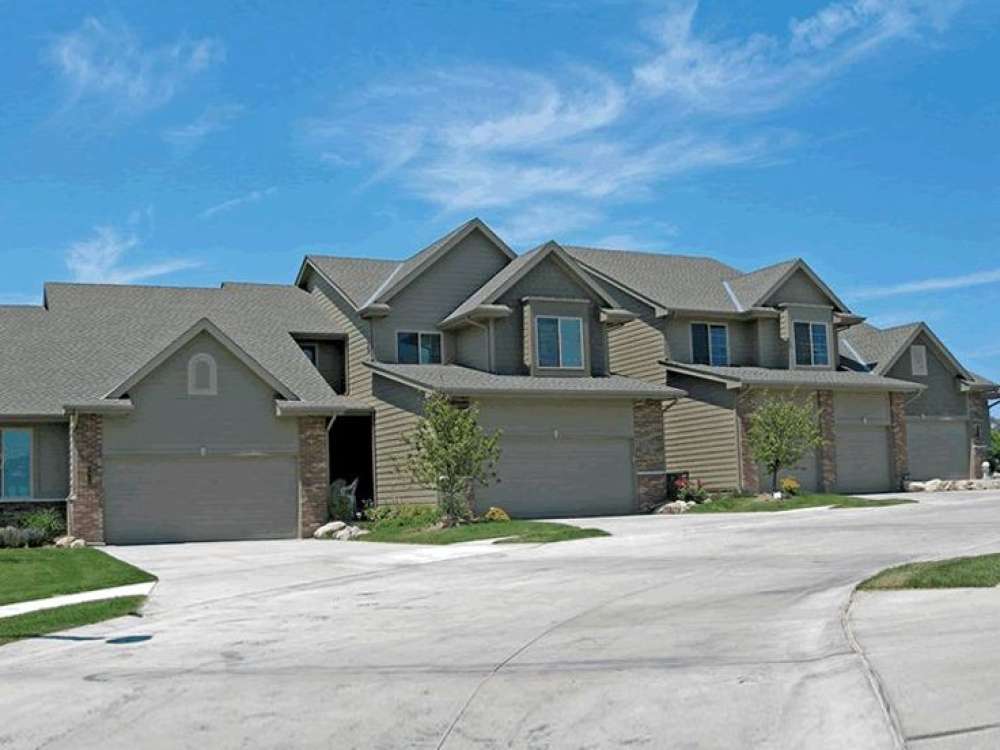
Townhouse Plans
Typically, Townhouse plans are upscale duplexes, row houses or other multi-family structures...
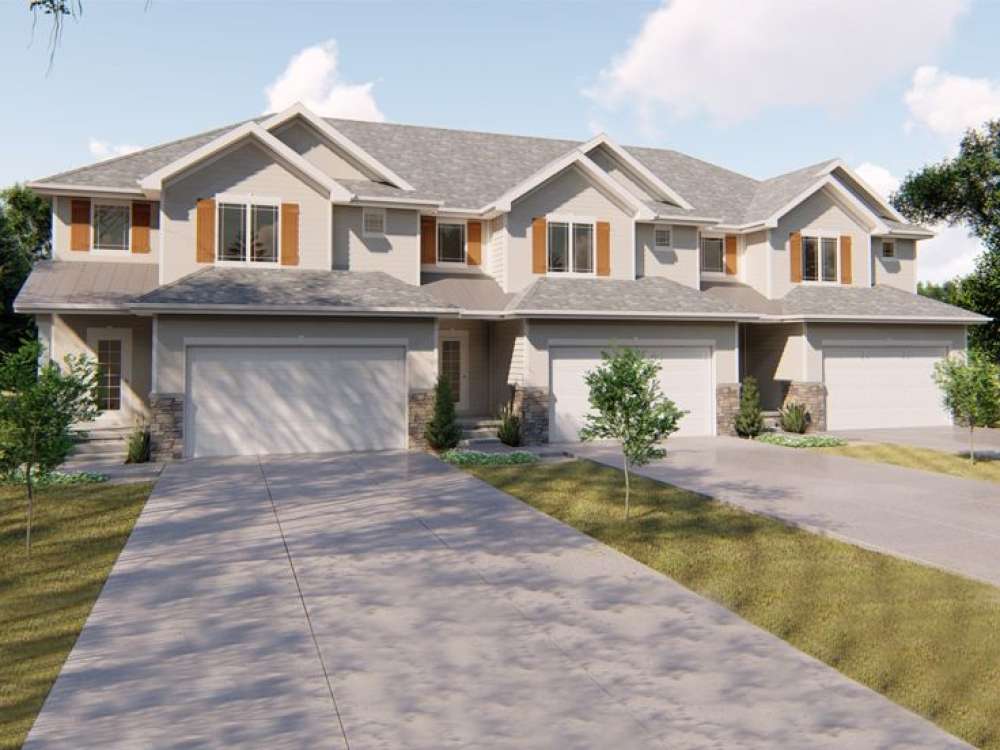
3-4 Unit Multi-Family House Plans
The 3 and 4 Unit Multi-Family house plans in this collection are designed with three or four...
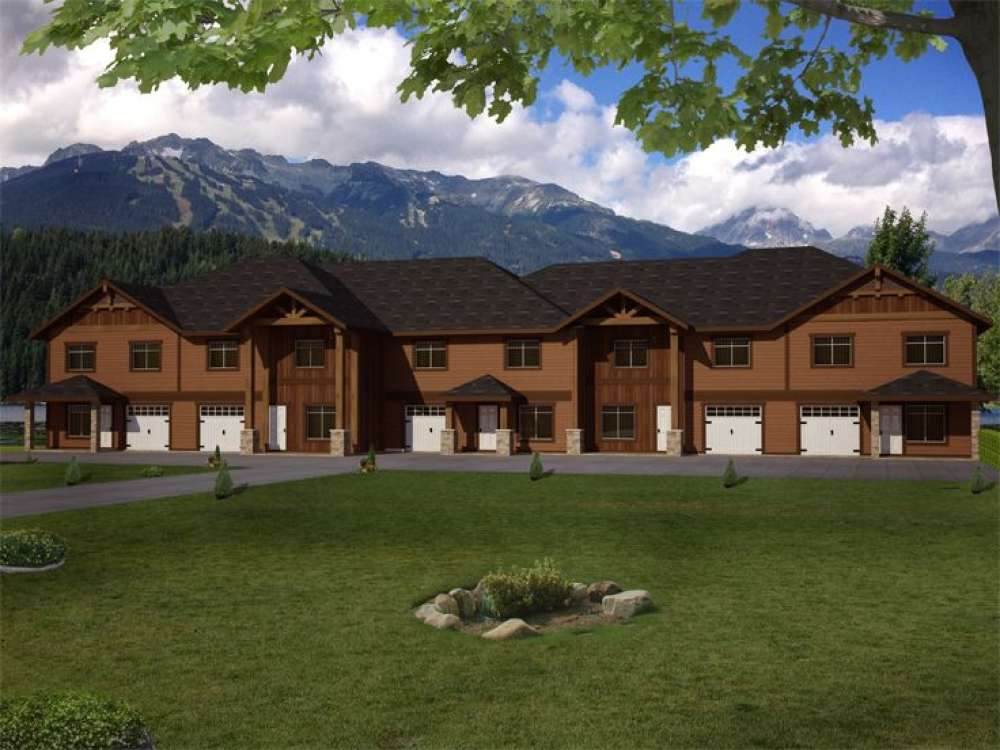
5+ Unit Multi-Family House Plans
Larger multi-family house plans consisting of five or more living units are referred to as...
Commercial Styles
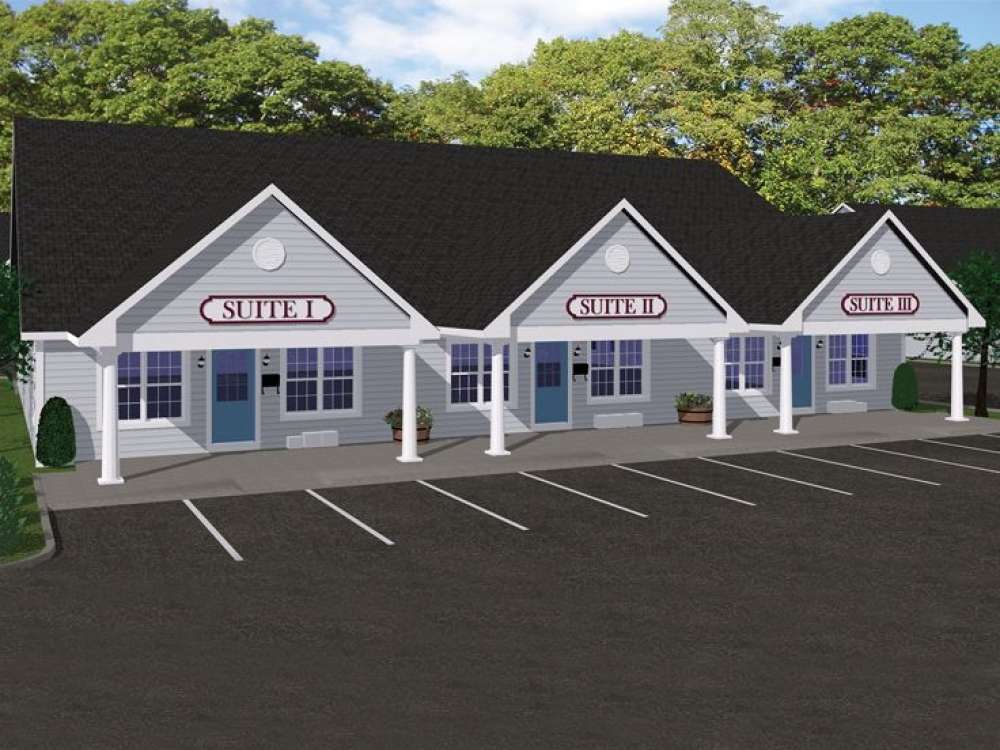
Commercial Buildings
Designed as free-standing buildings, Commercial Building plans accommodate various businesses and...
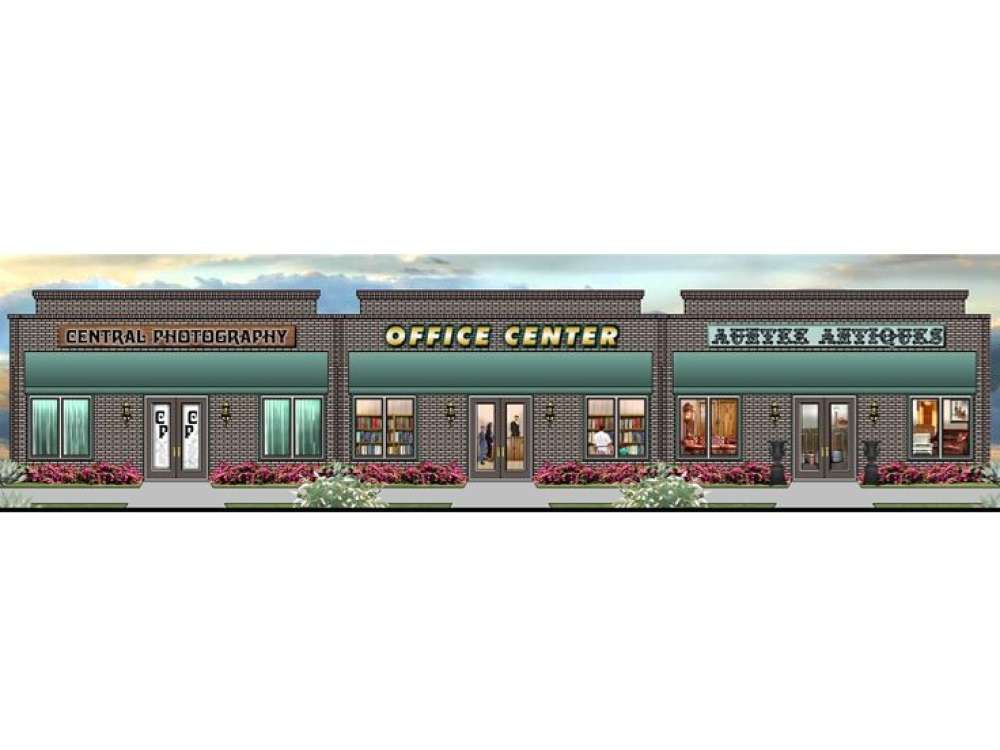
Strip Mall Plans
Strip mall floor plans are commercial buildings designed to accommodate multiple businesses,...
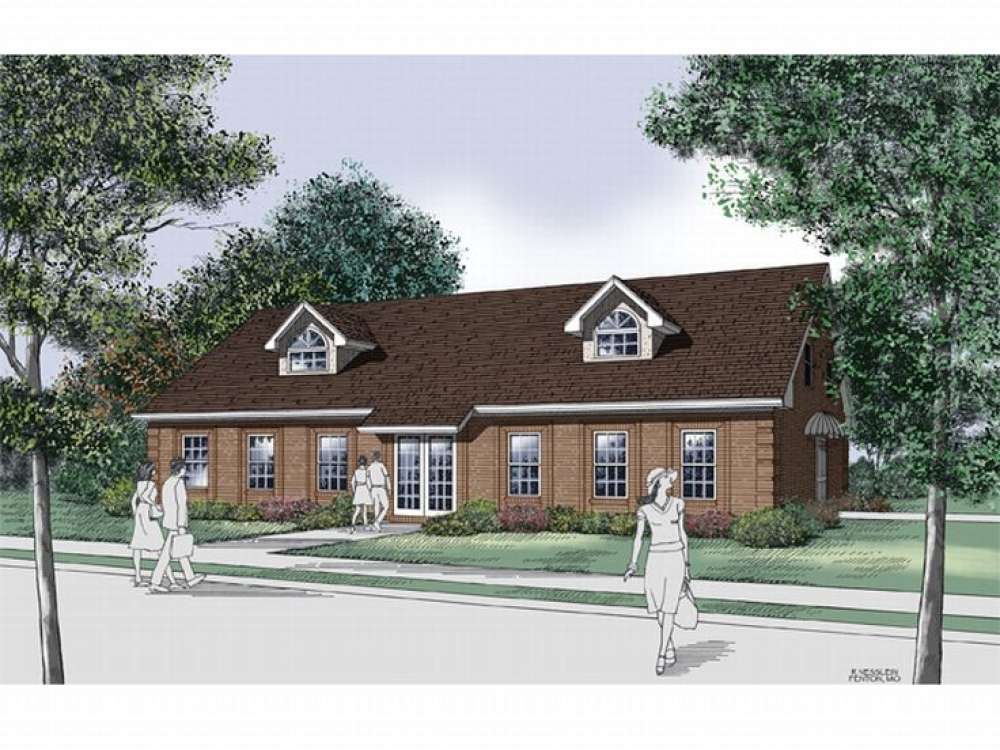
Miscellaneous Commercial Plans
Miscellaneous Commercial building plans are free standing structures designed to accommodate...
