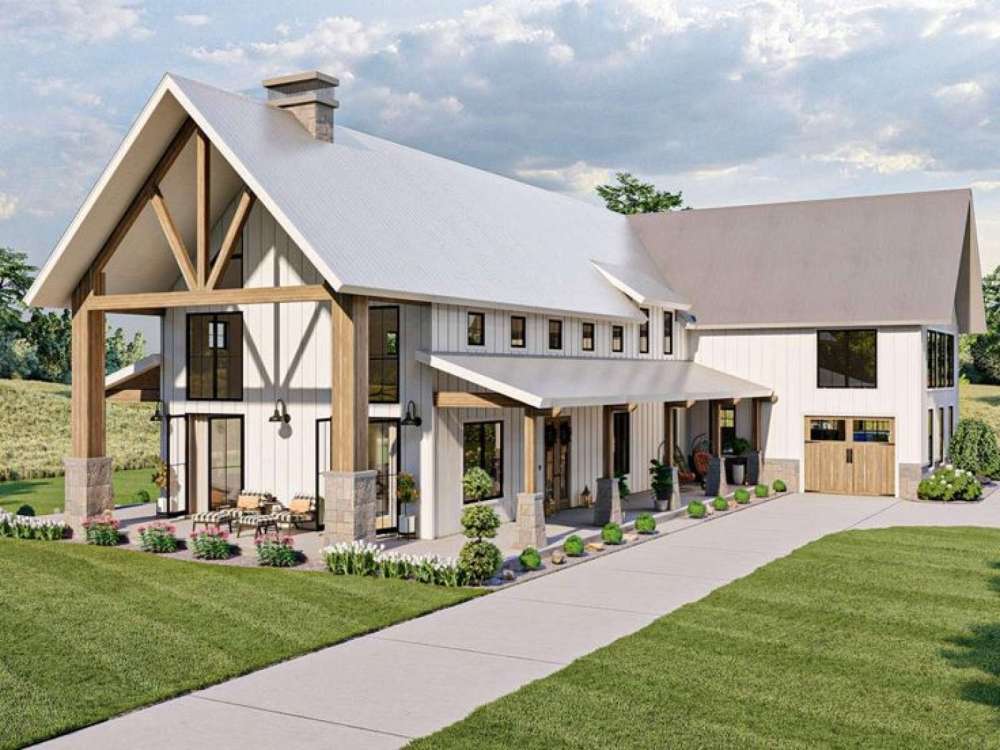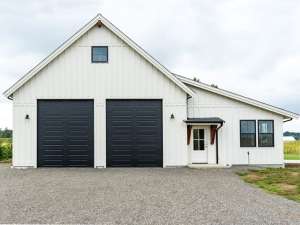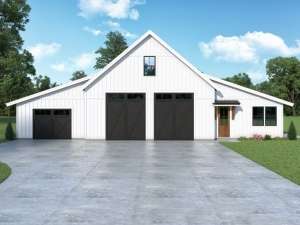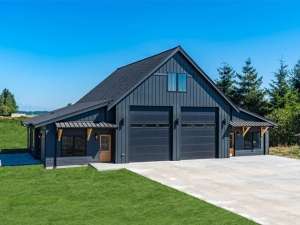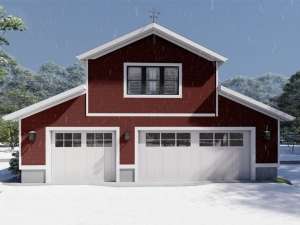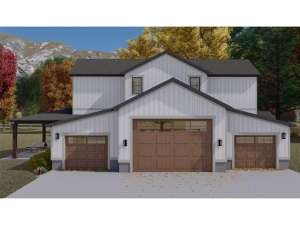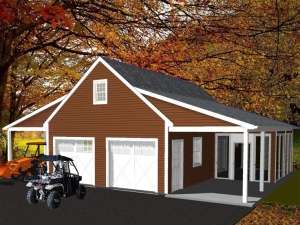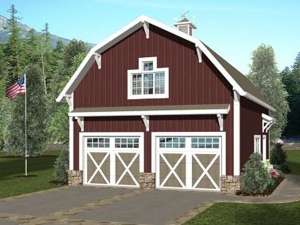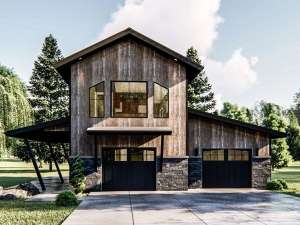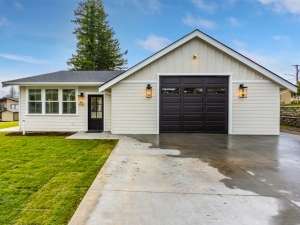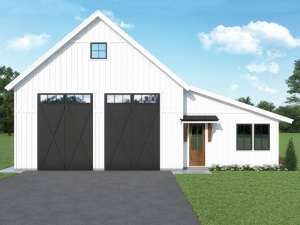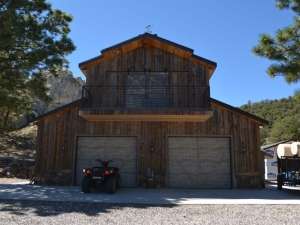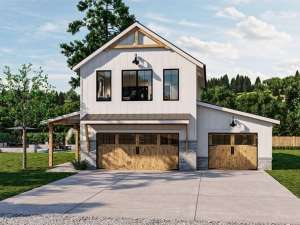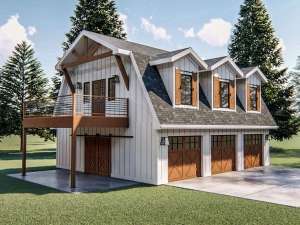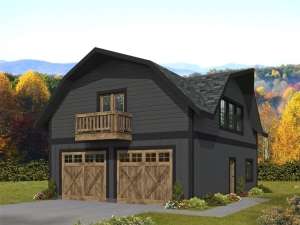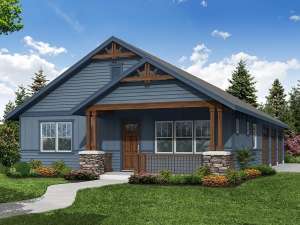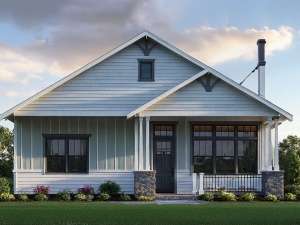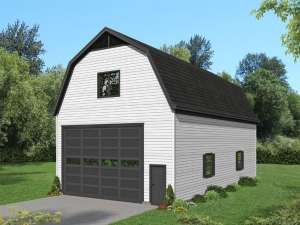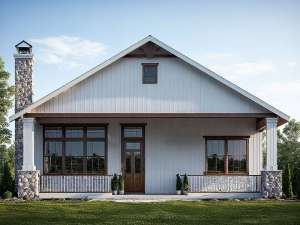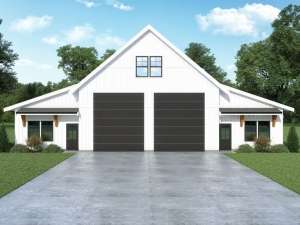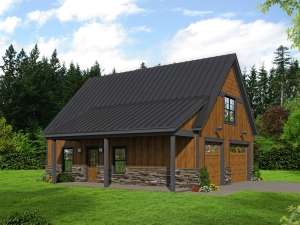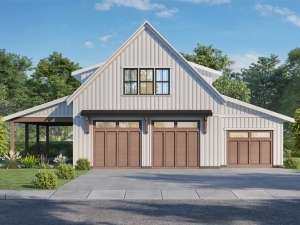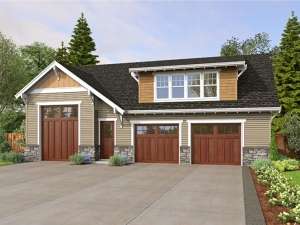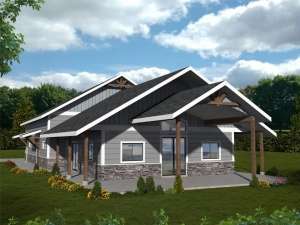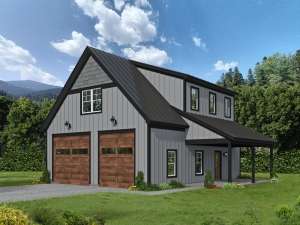Barndominium House Plans
Barndominium house plans, often referred to as “barndos”, and other closely related barn home plans deliver the perfect blend of rustic charm and modern living. Inspired by traditional barns dotting America’s agricultural landscapes, they fuse barn-style exteriors with modern-day home interiors. Barndominium home plans are multi-use structures that combine finished living space with a generously sized garage, storage space, and/or workshop, while barn house plans typically offer finished spaces and a standard sized garage if any. The interiors of these modern-rustic home designs combine an open floor plan, flexible gathering spaces, soaring ceilings, exposed beams, and large windows with many of today’s most requested features for practical and comfortable living. With barndominiums, the unfinished garage space is ideal for storing autos, machinery, boats and trailers, or even an RV, while those offering a workshop or storage area provide a dedicated space for hobbies or seasonal items.
Barndominium house plans are often built with energy-efficient materials and can be modified to suit specific needs. They deliver an affordable and low-maintenance alternative to conventional homes without sacrificing comfort or design. Ranging in size and style from Ranch to Two-Story and Small to Luxurious, barndominium floor plans are designed for versatility. They can accommodate an individual or a large family with kids. Additionally, they are desirable as a primary residence, weekend retreat, or even rental property. Closely related to Country house plans, barndominiums are at home in the countryside and are easily adapted for suburban living.

