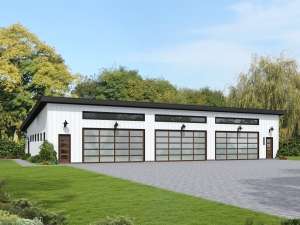There are no reviews
Reviews
Check out this lift-friendly, modern carriage house plan with drive-thru bays
Extra-deep bays accommodate tandem-style parking, or provide storage for RVs, campers, boats and trailers, or other machinery
The garage is ideal for car collectors and the extra-tall ceilings are suitable for an auto lift (or two) which add(s) even more auto storage
Extra-tall ceilings accommodate an auto lift (or more than one) increasing auto storage
The apartment makes this design a suitable homebase for RV-ers who spend a lot of time on the road
An island kitchen, laundry room, open floor plan, and comfortable bedroom with private bath and walk-in closet outfit the practical apartment
Ceiling slopes up from 12’ at the rear garage master bedroom wall to 17’ at the front wall
Ceiling slopes up from 11’-3” at the rear wall of the master bath and walk-in closet to 17’ at the front wall

