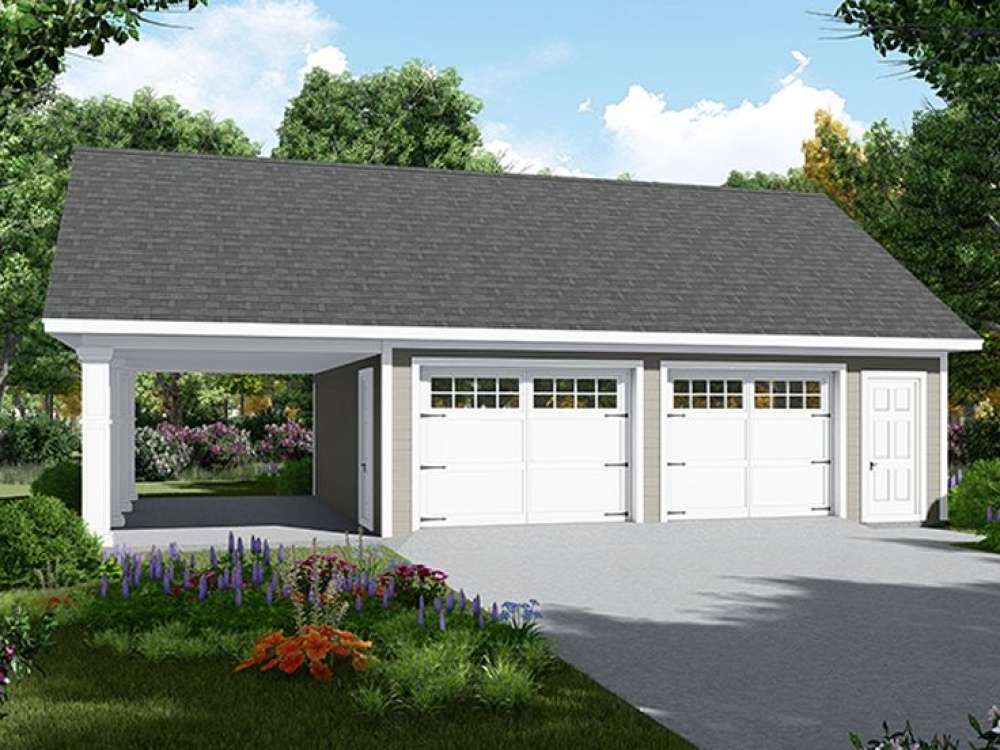
When building a new garage or other accessory structure, building codes often influence local construction practices and will play a significant role in how the structure is built.
What are Building Codes?
- National building codes – Nationally recognized building rules and guidelines setting forth the minimum construction requirements for how new structures, such as a garage, pool house, or barn, should be designed and built.
- Local building codes – Building guidelines and requirements that are above and beyond national building codes. These standards often relate to climactic and geographic factors specific to a particular region, county, city, municipality, or town. Local building codes vary greatly from one location or region to the next throughout the United States and Canada.
The pre-drawn stock plans offered by The Garage Plan Shop were designed to meet the national building codes in place at the time each plan was created. However, it is important to note that we do not guarantee our plans will meet all local building codes. It is the responsibility of the homeowner or builder to hire a qualified local design professional to review the construction drawings. The local design professional will add notes and make any necessary adjustments to meet local building codes and requirements for the area or region where the garage will be constructed. This should be done before you apply for building permits.
Other Important Items to Consider
Besides understanding building codes and finding a local design professional to work with (if necessary), there are other important things to consider before you purchase construction drawings. Take time to talk with your builder and your building department/local building official about the local building codes in your area and what other information is required for permits and construction. In addition to your garage plans, you may need to supply a few other documents when you apply for a building permit. The building department will provide you with a list of the items you will need. The list may include the following items as well as other items not listed here:
- Energy Code Compliance – A form that must be filled out verifying the materials that will be used to construct the garage are energy compliant.
- Septic System Design – A diagram showing the details of the septic system. This is not necessary if your lot is served by a sanitary sewer system, or the garage does not require plumbing.
- Site Plan – A drawing or sketch of the lot reflecting the location and positioning of your future garage as well as locations of other structures presently situated on the lot such as a house, shed, or barn. Your builder will be able to help you with this.
What about Engineering?
Some parts of the United States and Canada require engineering or an engineer’s or architect’s seal or stamp on the construction drawings before the plans are approved for building permits. It is important to note we do not provide this service for the plans we offer. Engineering requirements vary throughout the United States and Canada and are often influenced by the geography and climate in the region where the structure will be built. If you need your plans stamped or sealed by an engineer or architect, be advised it is your responsibility, or that of your builder, to hire a local architect or engineer to review and stamp your plans. This design professional must be licensed in the state or province where the plan will be built. He or she will be responsible for reviewing, adjusting, updating, and stamping or sealing your construction drawings before you apply for building permits. If your city or county requires your plans to be engineered, sealed, or stamped, we recommend finding someone who can help you with this step before you purchase construction drawings. Often, the engineer or architect will have a preference as to which plan package he or she works with. This will influence which plan package you purchase, so be sure to ask if he or she will need the CAD file or the PDF before placing your garage plan order. For more information, please review, Are Stock Garage Plans Sealed or Stamped by an Engineer or Architect?
Understanding what is required for construction in your area and hiring qualified local design professionals, when necessary, will ensure your plans comply with local building codes and engineering requirements before construction begins.
You can find additional information about building codes in our FAQs.
