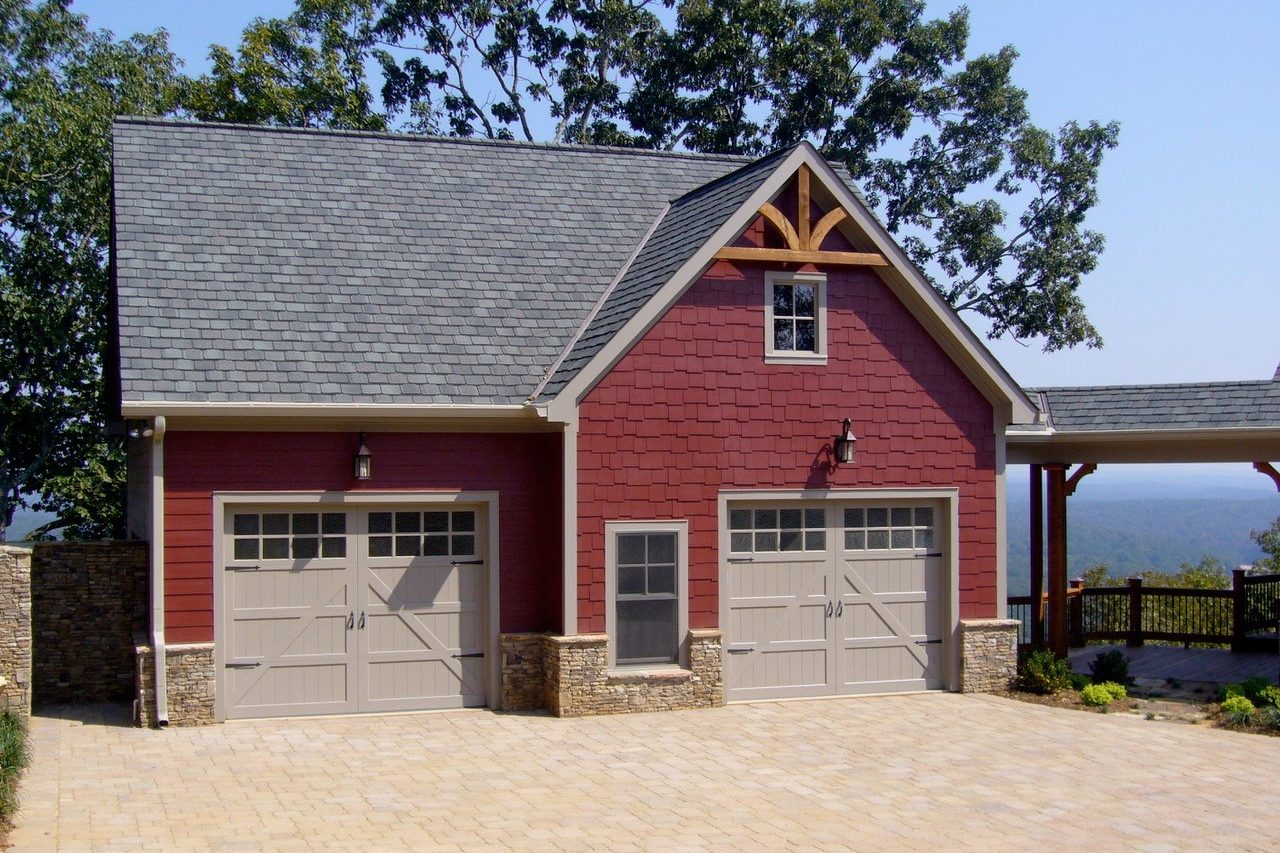
The garage plans and other designs offered through The Garage Plan Shop are pre-drawn stock plans. This means they are pre-designed plans rather than custom drawn to meet a homeowner’s specific needs.
Pre-drawn stock plans are designed to comply with the national building codes in place at the time each plan was created. However, we cannot guarantee our construction drawings will meet all local building codes and requirements for your specific area.
Importance of an Engineer’s or Architect’s Stamp or Seal
When building a new garage, it is possible your local building department (city, county, province, or local municipality) will require that your garage plans are sealed or stamped by an engineer or architect to obtain building permits. It is important to note we do not provide sealed or stamped construction drawings. This is a local building code/requirement that must be handled locally by a qualified, licensed professional.
Local Building Code Requirements
The items required for an engineer’s or architect’s seal or stamp vary throughout the United States and Canada. Often (but not always), they are influenced by climactic and geographic factors that are specific to the area or region where the plan will be built, making them local requirements. For example, someone building a garage in certain parts of California will need engineering to meet seismic codes, while a customer building the same plan in the Rocky Mountains may need engineering for wind and snow load.
Steps to Obtain a Seal or Stamp
If your building department requires you to have sealed or stamped construction drawings, it is your responsibility (or that of your builder) to hire a qualified local engineer or architect to review and seal or stamp the plans before obtaining building permits. This design professional must be licensed in the state or province where the garage will be built.
Key Recommendations
- Find a Professional: We recommend finding someone who is willing and able to review the construction drawings and provide an engineer’s or architect’s seal or stamp before purchasing plans.
- Consult Your Professional: Take time to discuss your building project with your engineer or architect and find out which plan package he/she wants to work with as this will influence which plan package you purchase.
- Choose the Right Plan Package: When construction drawings are sealed or stamped, it is necessary to purchase either the CAD file or PDF (depending on availability) as these two plan formats include a copyright release granting legal permission to modify the original copyrighted plan to suit your specific needs. In most cases, the engineer or architect will want to work with the CAD file if he/she has access to CAD software. However, it is important that you discuss this with your local design professional to ensure you purchase the correct format.
Additional Resources
There is information about this topic in our FAQs should you need to reference it later. Additionally, you can find other helpful information about the construction drawings we offer in our resources section.
