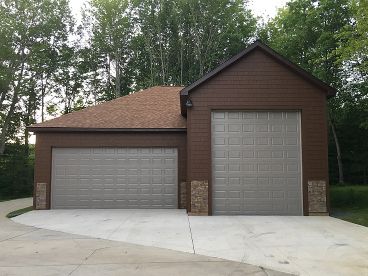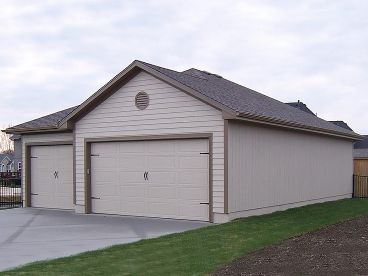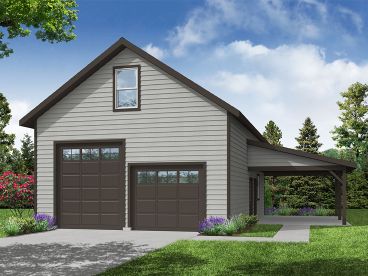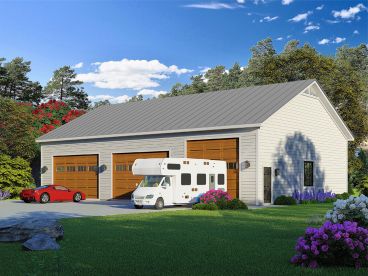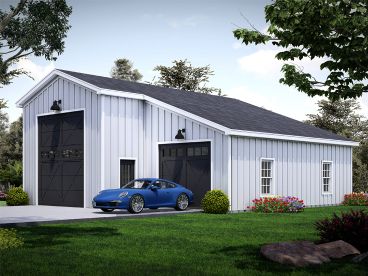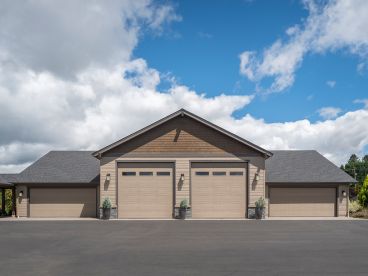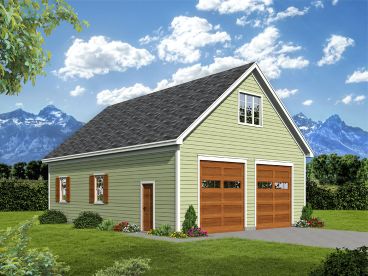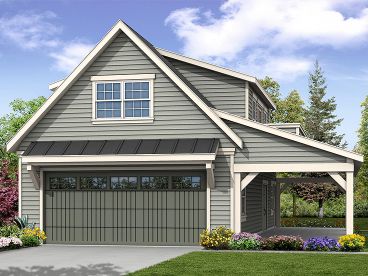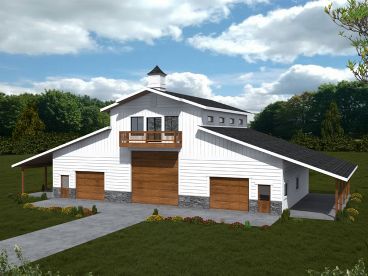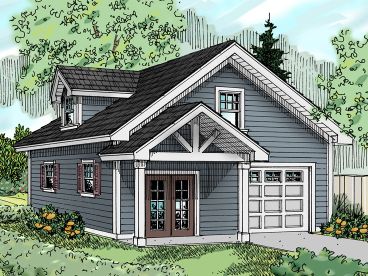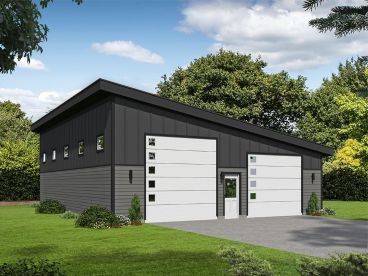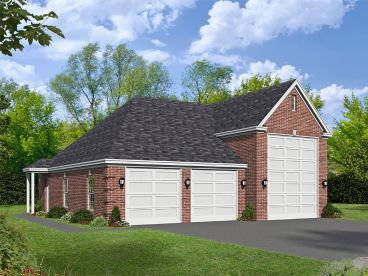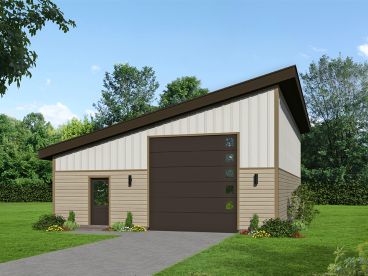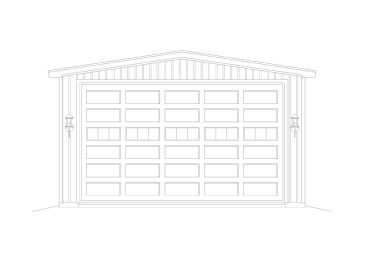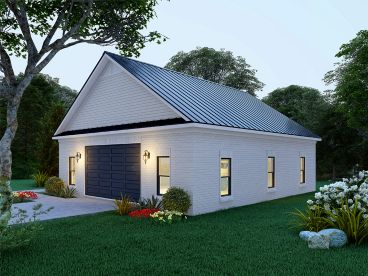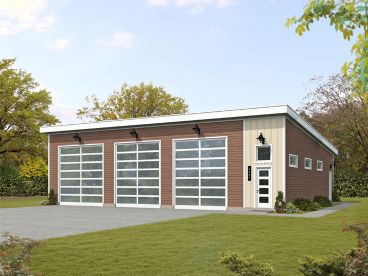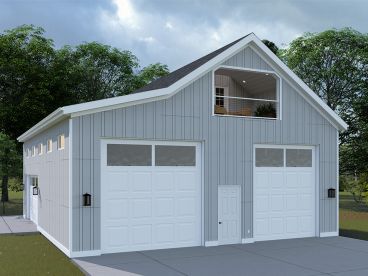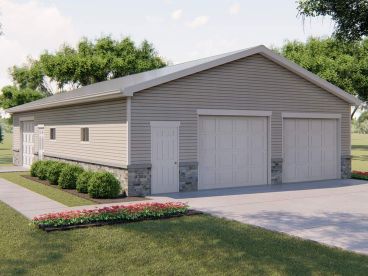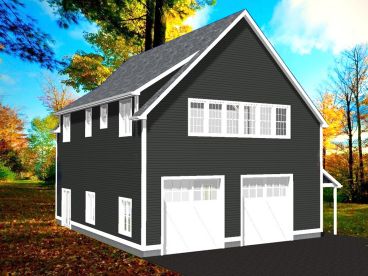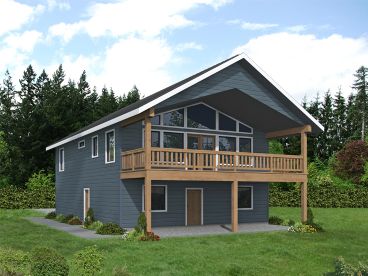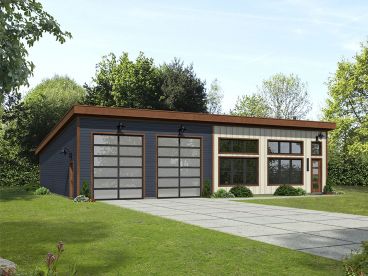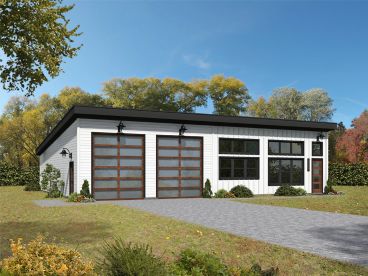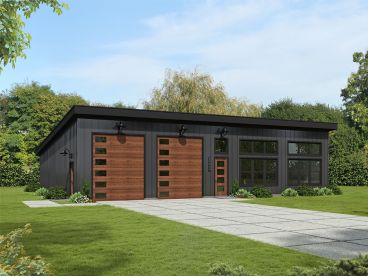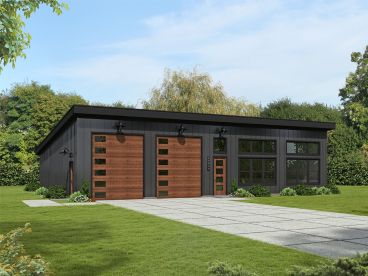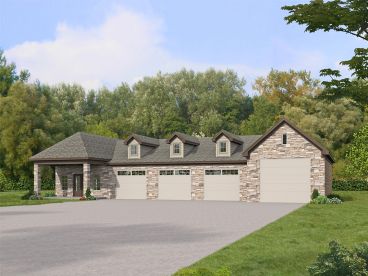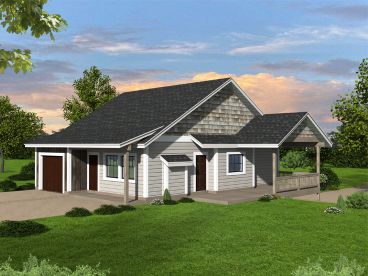Tandem Garage Plans
 Plan 050G-0103
Plan 050G-0103 |
About Tandem Garage Plans & Tandem Garage Floor Plans...Tandem garage plans are detached garage plans that work well on long and narrow lots because they are designed to save space. They offer extra deep garage bays, allowing one car to be parked directly behind the other. The long and lean design of tandem garage plans accommodates depth rather than width providing a garage option that can be built in a narrow backyard, along the side of a home or on another narrow strip of property. Not only do these designs provide a space to park two automobiles in a row, but they are also well suited for storing other motorized items that require extra length such as a boat and/or trailer or an oversized vehicle. Tandem garage plans can offer just one extra deep bay for a pair of cars, or they may offer two or more extra deep bays side-by-side accommodating four to six cars. The majority of the tandem garage plans in this collection are at least 38’ feet in depth. Some Outbuildings, 2-Car garages, and Garage Plans with Boat Storage share some similarities with Tandem Garage Plans. |
| Read More | |
Browse Tandem Garage Plans |
||
| Viewing 1-255 of 255 | Items Per Page: | |
| Viewing 1-255 of 255 | Items Per Page: |











