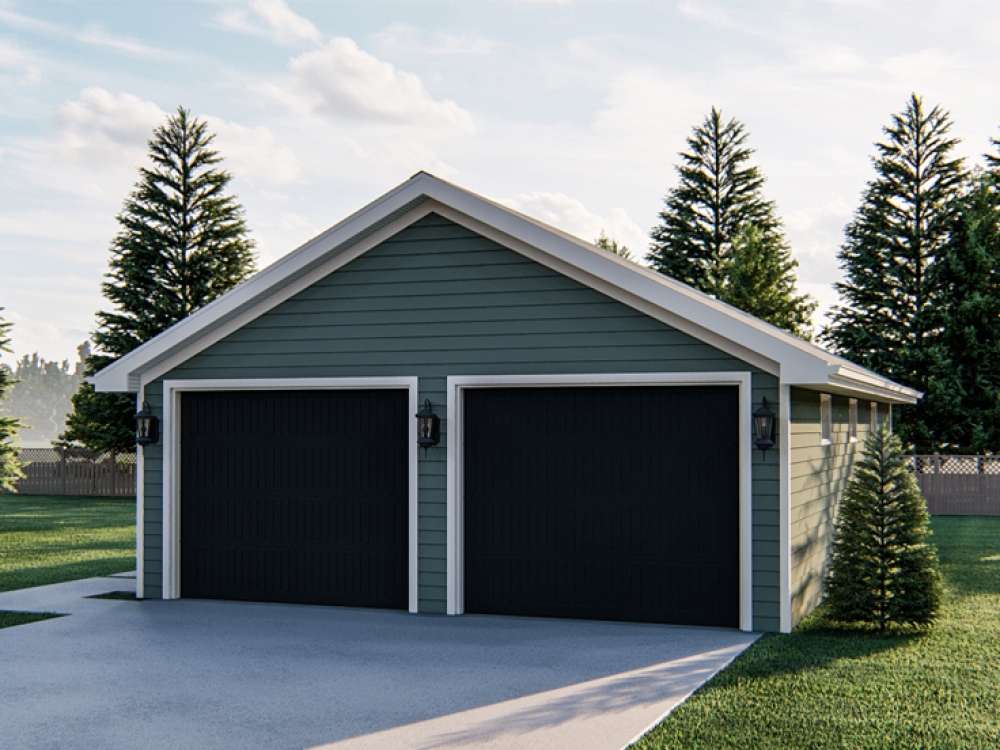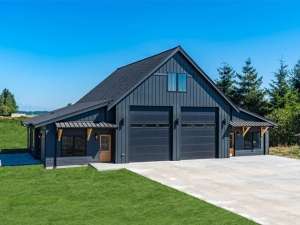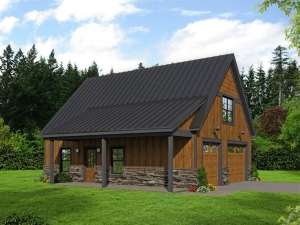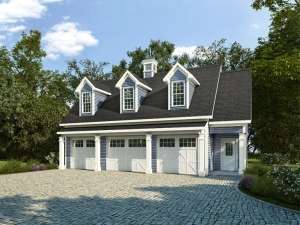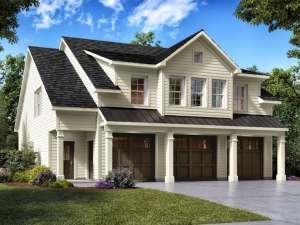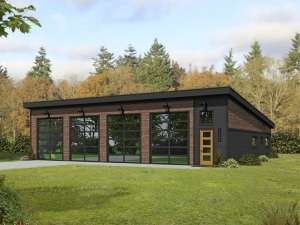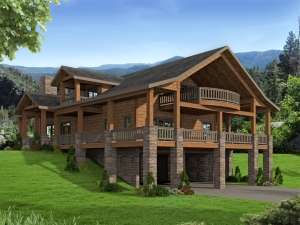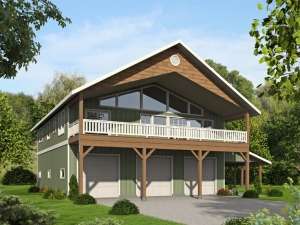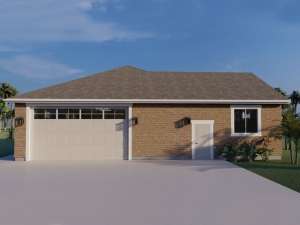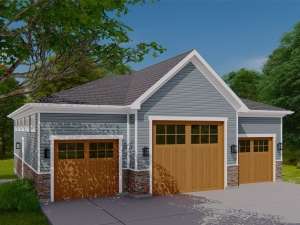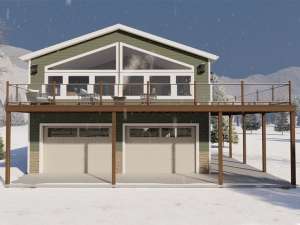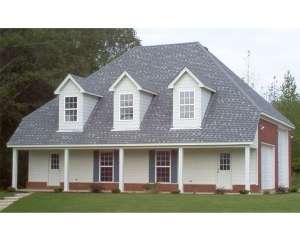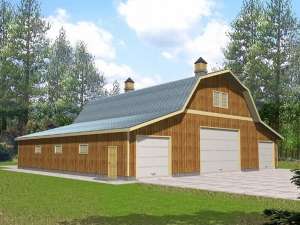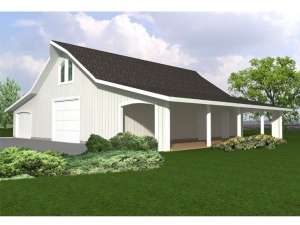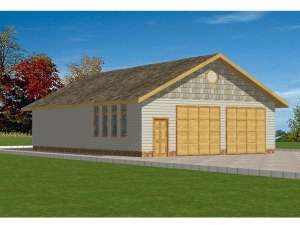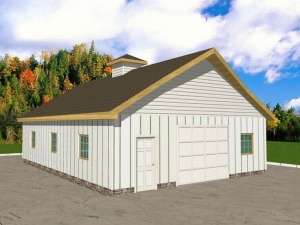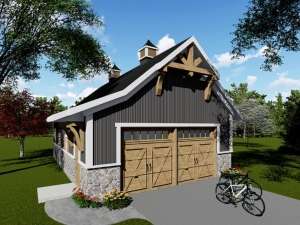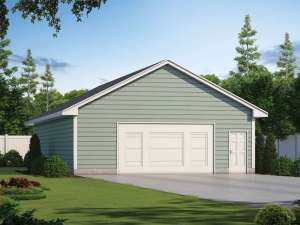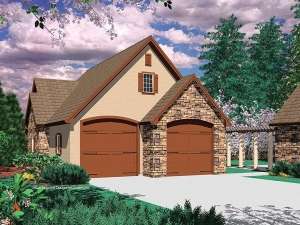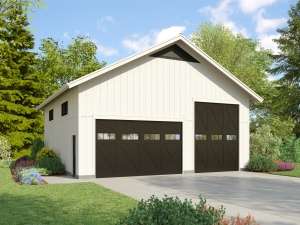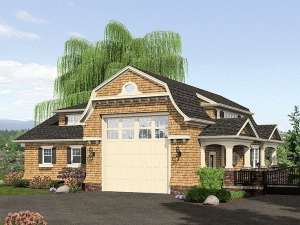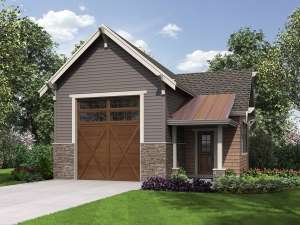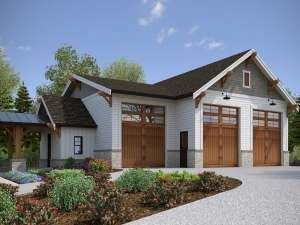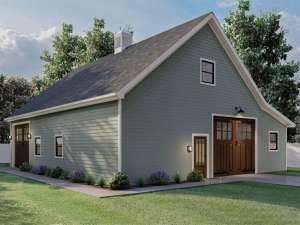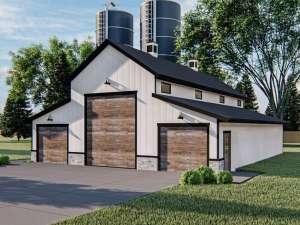Tandem Garage Plans
Tandem garage plans are detached garage plans that work well on long and narrow lots because they are designed to save space. They offer extra deep garage bays, allowing one car to be parked directly behind the other. The long and lean design of tandem garage plans accommodates depth rather than width providing a garage option that can be built in a narrow backyard, along the side of a home or on another narrow strip of property. Not only do these designs provide a space to park two automobiles in a row, but they are also well suited for storing other motorized items that require extra length such as a boat and/or trailer or an oversized vehicle. Tandem garage plans can offer just one extra deep bay for a pair of cars, or they may offer two or more extra deep bays side-by-side accommodating four to six cars. The majority of the tandem garage plans in this collection are at least 38’ feet in depth. Some Outbuildings, 2-Car garages, and Garage Plans with Boat Storage share some similarities with Tandem Garage Plans.
Tandem garages come in a variety of architectural styles and sizes. A broad range of overhead door combinations and styles as well as, varying rooflines broaden the selection and deliver curb appeal. Some garages with tandem bays feature thoughtful extras such as a full or half bath, built-in workbench, or storage loft. Some designs even offer an extra tall ceiling and a larger overhead door to accommodate an RV or camper. There are numerous possibilities when it comes to tandem garage plans. For other possibilities, please browse our collection of RV Garage Plans. Many of these designs are suitable for use as a tandem garage. Tandem garages are a valuable addition to any home.

