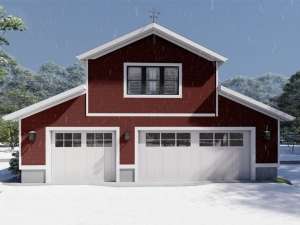Are you sure you want to perform this action?
Styles
Garage Plan Styles
1-Car Garage Plans
2-Car Garage Plans
3-Car Garage Plans
4+-Car Garage Plans
Carport Plans
Drive-Thru Garage Plans
Garage Apartment Plans
Garage Plans with Boat Storage
Garage Plans with Carports
Garage Plans with Flex Space
Garage Plans with Loft
Garage Plans with Multiple Sizes
Garage Plans with Storage
Garage Workshop Plans
RV Garage Plans
Tandem Garage Plans
Unique Garage Plans
Accessory Building
Create Review
Plan 065G-0025
First floor ceiling height is 10' (8' framed walls plus concrete floor is dropped 2')
Foundation plan calls for footing/stem wall slab
For smaller version see plan 065G-0017
Write your own review
You are reviewing Plan 065G-0025.

