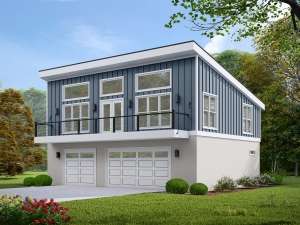Info
There are no reviews
First floor wall framing is 2x8 block
Second floor wall framing is 2x6
Second floor ceiling slopes up from 7’ to 13’
There are no reviews
Are you sure you want to perform this action?

