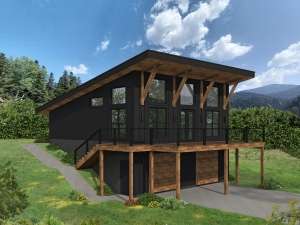Info
There are no reviews
Listed garage square footage includes garage, workshop, storage/laundry, and bath on garage/lower level
Balcony and stairs combined: 332 sf
Overall height is 16’ from main floor (not including basement/garage/lower level)
Main floor ceiling slopes up from 7’-0” to 13’-6”
There are no reviews
Are you sure you want to perform this action?

