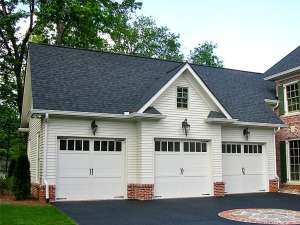Are you sure you want to perform this action?
Create Review
Stylish and charming, this carriage house plan is a detached garage complete with upper-level living quarters. The exterior showcases a siding façade accented with stone and carriage lamps lending a touch of Colonial flair. However, its simple exterior blends neatly with many other architectural home styles as well. The main level features 785 square feet of usable space complete with three 9’-wide overhead doors, a 9’ ceiling and service entry. Interior stairs lend access to the upper-level apartment. Just right for your college student, these cozy living quarters offer privacy while remaining close to home. You might also consider renting out the apartment to earn extra income or using it as a guest house. Windows fill the combined great room and kitchen with natural light and provide plenty of space to relax. The bedroom enjoys a walk-in closet and immediate access to the bath. Don’t miss the convenient storage closet. Practical and flexible for a variety of uses this detached 3-car garage apartment plan is designed to accommodate a broad range of needs.

