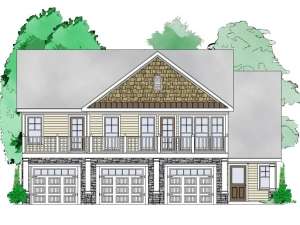Are you sure you want to perform this action?
Create Review
Here’s a charming carriage house plan that offers practical parking and comfortable living spaces. It is an ideal addition to an existing property providing a guest retreat or rental property, or it works well as a stand-alone vacation home or weekend getaway. Three overhead garage doors and stylish columns punctuate the siding, stone, and cedar shake exterior. The 3-car garage offers plenty of room to store the family vehicles with 948 square feet of parking area. On the right side of the plan, a covered porch opens to a finished entry area (106 square feet) where interior stairs lead to the second floor living quarters. Here you’ll find the island kitchen teaming up with the window-lit dining room and spacious living room creating an open and flexible floor plan. A full-length deck extends the living spaces outdoors offering a great place to view the sunset. Two bedrooms (one with a walk-in closet and deck access, a deluxe bath and laundry room complete the apartment. Flexible to satisfy a broad range of needs from sheltered parking to extra living space, this garage apartment plan can’t be beat!
For another variation, see plan 053G-0002.

