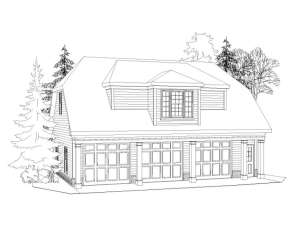There are no reviews
Reviews
Columns dress up the exterior of this carriage house plan highlighting the overhead doors opening to the 695 square foot, 3-car garage. A private entry reveals interior stairs leading to the second-floor studio apartment. This multi-purpose living space is ideal for weekend guests, entertaining or even your college student. An efficient kitchen overlooks the living/sleeping area and offers an island with snack bar for easy meals. A trio of windows fills the sitting area with natural light. You’ll appreciate the walk-in closet and compartmented bath outfitted with double bowl vanity. Flexible for a variety of uses from a guest retreat to a weekend getaway, this garage apartment plan has plenty to offer.

