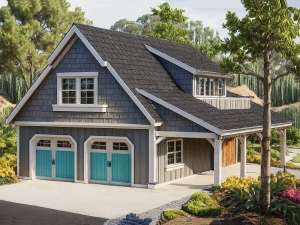There are no reviews
Reviews
If you own a home-based business, this 2-car, carriage house plan is for you. On the main level, you’ll find a double garage and workshop offering 804 square feet of unfinished space. Special features include two service entries, a utility sink, and a covered storage area outside. Upstairs, this garage apartment offers an open floor plan complete with compact kitchen and full bath. Use this space as your work studio or as a gust suite for weekend visitors. A balcony is a thoughtful extra. Now look at the office. Use this peaceful workspace to handle business affairs and bookkeeping without ever leaving home. Efficient and practical, this country style garage workshop plan with living quarters would be a valuable addition to any home.

