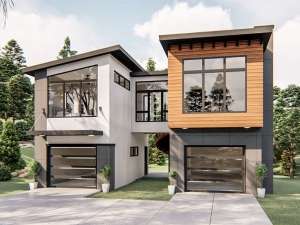Info
There are no reviews
Modern carriage house plan with a unique design has eye-catching curb appeal
Two, one-car garages provide parking or storage on the main level
An exterior, spiral staircase leads to the second-floor living quarters
Master bedroom, walk-in closet, full bath and mechanical/laundry closet are arranged for convenience
Island kitchen, living room and dining area connect for an open and spacious feel
There are no reviews
Are you sure you want to perform this action?

