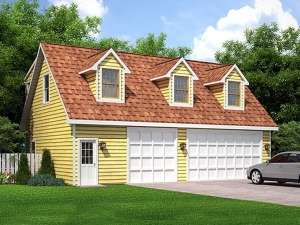Are you sure you want to perform this action?
Create Review
Designed with classic Cape Cod charm, this carriage house plan boasts three dormers and a simple siding façade accented with carriage lamps. The main level offers a 3-car garage outfitted with two overhead doors, a 10’ ceiling and a rear garage door for easy access from the backyard. Park three family cars inside or use a portion of the garage for storage or a workshop. On the second level, a practical apartment works well for a guest or in-law suite. It offers an efficient kitchen, corner dining space and comfortable living room filled with natural light. Two bedrooms and a full bath complete the 860 square foot living quarters. Designed to accommodate a broad range of needs, this 3-car garage apartment plan delivers practicality and extra parking with style.

