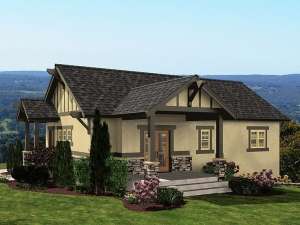Are you sure you want to perform this action?
Create Review
Plan 035G-0019
Showcasing the looks of a Tudor cottage, this design is so much more than you might expect. It is a charming carriage house plan designed for a sloping lot. The main level offers a 1050 square foot apartment complete with two bedrooms, a full bath and an open floor plan. On the lower level, you’ll find a tandem, 2-car, side-entry garage. Ideal for a weekend getaway or as guest quarters, this carriage house plan is worth taking a closer look.
Write your own review
You are reviewing Plan 035G-0019.

