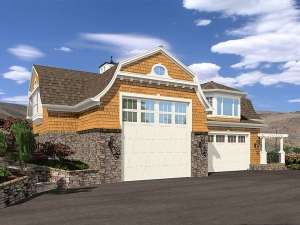Are you sure you want to perform this action?
Create Review
Plan 035G-0014
A gambrel roof and cedar shingles set this carriage house with RV garage apart from all the rest. The main floor offers four tandem bays providing enough parking space for eight to ten automobiles. An 11’ ceiling, a 16’x16’ garage door and a16’x10’ garage door enhance the garage level. Don’t miss the storage space. Interior stairs lead to the second floor apartment showcasing a living area, full bath and den that easily converts to a bedroom. Add plenty of parking and value to your home with this Craftsman-style garage apartment plan.
Write your own review
You are reviewing Plan 035G-0014.

