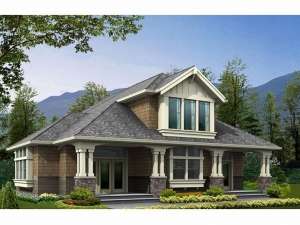There are no reviews
Reviews
A design far more versatile than traditional carriage house plans, this Northwestern flavored garage apartment delivers a very flexible floor plan and features that are more than you could ask for. Take a look at the handsome exterior. A multi-material façade, columned porches and stone accents, all characteristic of Craftsman styling lend striking curb appeal. Now take a look at the floor plan. Two garage doors open to the workshop and RV or boat storage area offering 1225 square feet of unfinished space. This area also works well for storing two vehicles, motorcycles or lawn and garden equipment. For your home away from home, the RV bay is positioned in the center of the design with the workshop/storage area on one side providing a space to store your motor home and a space for tools or other necessary equipment if you opt for storage rather than a workshop. Finished living space is found on the other side of the RV stall. Entering from one of the covered front porches, the conference room with kitchenette, a full bath and an office line in procession, the perfect arrangement for a home based business delivering a place to meet with clients and a private space for bookkeeping and paperwork. In other instances, you might choose to finish this space as a modest apartment with living area and bedroom for overnight guests, the maid or a student home from college for the summer. Thoughtfully planned with function, comfort and flexibility, this garage apartment plan with RV or boat storage, workshop and living space will satisfy many needs.

