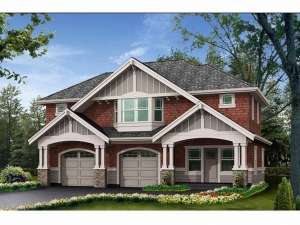There are no reviews
Reviews
Packed with flexibility and practicality, this carriage house plan does double duty offering sheltered parking and living quarters while showing off its good looks. Craftsman styling shines through with its multi-material façade and columns atop stone pediments. Two carriage style doors contribute to its overall appeal and open to the 823 square foot garage. Unique in design, the living areas offer several opportunities. Stepping in from the two-car garage or the covered front porch, the exercise room promotes a healthy lifestyle. This space also works well as a home office or hobby room. Upstairs, the open and spacious games room makes it easy to entertain guests with its handy kitchenette and wet bar. Built-ins surround the fireplace and plenty of windows contribute to a cheery atmosphere. With a nearby laundry room and full bath, this upper level entertainment space easily converts to a studio apartment for your college student or overnight guests. Whether you desire a place to socialize or kick back and relax with visitors, a peaceful home office or living quarters for the caretaker, this detached garage apartment is second to none in versatility and comfort.

