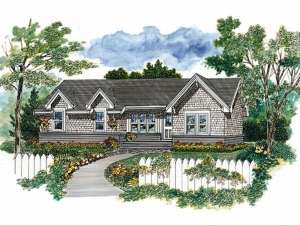There are no reviews
Don’t be fooled by this charming carriage house plan. With the looks of a country cottage you might think it is a small home, but instead, it is a single-story garage apartment plan. If you are looking for an in-law or guest suite that doesn’t require steps, this is the one for you! Shingled siding and a petite porch dress up the exterior while a 606 square foot, two-car garage and a 604 square foot apartment are hidden behind. Two overhead doors allow for side-entry into the garage, and a rear service door provides direct access from the yard. Now take a look at the living quarters. Sunshine pours through the windows filling the open floor plan with natural light. A skylight adds more cheer in the kitchen. A comfortable bedroom and full bath polish off the finished space. Designed to satisfy a variety of needs, this unique garage apartment plan offers a surprising arrangement all on one level.

