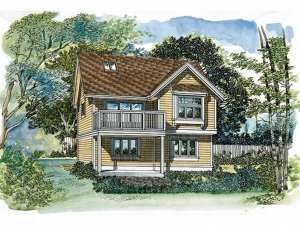Are you sure you want to perform this action?
Create Review
Fashioned with traditional design features, this cottage style carriage house plan would be a great addition to your backyard or work well as the weekend retreat you are dreaming of. The charming exterior sports a gabled roofline, siding façade, a covered porch and sunny deck. Enjoy additional parking for the family fleet or just additional storage with the 728 square foot two-car garage. An open living area, step-saver kitchen and comfortable bedroom are the highlights of the upstairs living quarters (773 square feet). Thoughtful extras include a skylight, coat and linen closets and a sunny bedroom window. A great way to add that much needed living space to your home or create a country getaway, this comfortable and functional garage apartment plan is second to none.

