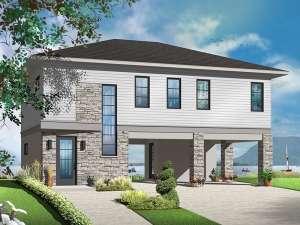Are you sure you want to perform this action?
Create Review
This unique garage apartment plan is a one-of a kind design that works well for a vacation home along coastal areas. A two-car, drive-under carport-style parking area with storage and enclosed entry to the upper level compose the main floor. The entry features a coat closet and 336 square feet of finished space. The parking area is ideal for two vehicles or maybe one car and a pair of kayaks or canoes. Interior stairs lead to the 1001 square foot living quarters where you’ll find all the comforts of home in an efficient space that works well for a weekend getaway, guest house or rental property. The L-shaped kitchen is open to the living areas creating an open floor plan. Don’t miss sliding doors opening to the deck which extends the living spaces outdoors where you are sure to enjoy the sights and sounds of nature. Two bedrooms, a full bath, laundry alcove and utility room complete the living quarters. Unique yet comfortable, this coastal-style carriage house plan is sure to impress you.

