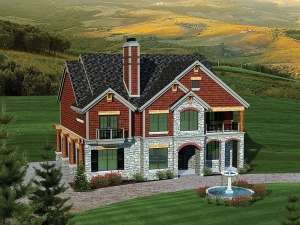There are no reviews
Reviews
This unique carriage house plan works well as a waterfront home or as a garage apartment. The main living areas are raised one level protecting them from rising water if built near a river or a lake that occasionally overflows its banks. The ground level holds a 3-car garage, large storage area, family room and full bath. Upstairs, the main living quarters offers all the comforts of everyday family living. The dining room and great room are adjacent to one another and enjoy stylish volume ceilings. Outdoor lovers will appreciate the covered, front porch accessed from the dining room and the screened porch in the rear, accessed from the kitchen. The master bedroom reveals a cathedral ceiling, walk-in closet and private bath while Bedrooms 2 and 3 share a hall bath. A laundry room completes this one-of-a-kind carriage house plan!

