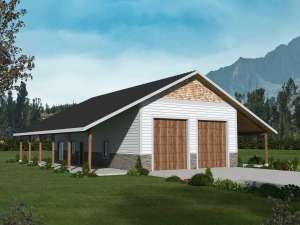Info
There are no reviews
The listed overall width includes the covered areas
The overall dimensions without the covered areas are 30’x60’
The garage ceiling slopes up from 16' to 19'-7.5'
The loft ceiling slopes up from 5'-11" to 9'-7.5"
There are no reviews
Are you sure you want to perform this action?

