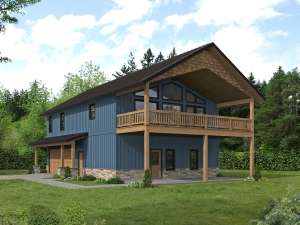Info
There are no reviews
The listed overall dimensions include the deck, patio, and covered entry
The overall dimensions without the deck, patio, and covered entry are 32’x48’
Second floor ceiling slopes up from 8’-1” to 13’-3”
There are no reviews
Are you sure you want to perform this action?

