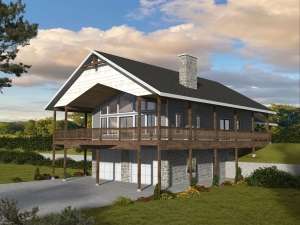Are you sure you want to perform this action?
Styles
Garage Plan Styles
1-Car Garage Plans
2-Car Garage Plans
3-Car Garage Plans
4+-Car Garage Plans
Carport Plans
Drive-Thru Garage Plans
Garage Apartment Plans
Garage Plans with Boat Storage
Garage Plans with Carports
Garage Plans with Flex Space
Garage Plans with Loft
Garage Plans with Multiple Sizes
Garage Plans with Storage
Garage Workshop Plans
RV Garage Plans
Tandem Garage Plans
Unique Garage Plans
Accessory Building
Create Review
Plan 012G-0149
The walkout basement level is considered the first floor
The listed overall dimensions include the deck and patio
The overall dimensions without the deck and patio are 30’x48’
Upper-level ceiling slopes up from 10’ to 14’-11”
The listed overall height is measured from the front/elevation and includes the garage level
Write your own review
You are reviewing Plan 012G-0149.

