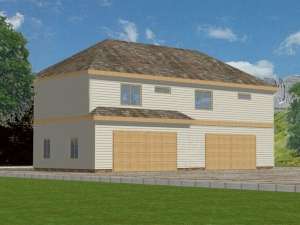There are no reviews
Reviews
Fashioned with unique street appeal, this 4-car garage apartment plan features offset double garage bays. Separated by a wall, it is easy to use one portion of the garage for auto storage and the other portion for a workshop, gardening shed/area, or a place to store the kids’ bikes and sporting equipment, the lawn mower and even attic overflow. An access door at the back of each double bay allows easy entry. Now notice the side service door which directs traffic upstairs to the living quarters. This finished living space is like no other. The kitchen, dining area and living room team up creating an open and flexible floor plan designed to promote comfort and conversation. A large pantry offers storage. Three generously sized bedrooms and two baths accommodate everyone’s needs. Perfect for weekend guests, boomerang children or that hideaway in the woods, this carriage house plan provides plenty of sheltered parking and thoughtfully designed living spaces.

