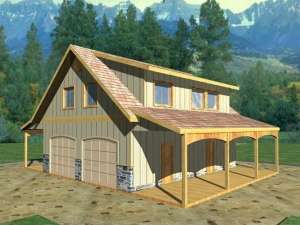There are no reviews
Reviews
With the looks of a county barn, this four-car garage apartment will dress up any piece of property. There are plenty or parking and storage options available with this design, which offers two tandem-style carports and two tandem garage bays, all large enough to park automobiles, boats, trailers, ATVs and other items. The four-car garage delivers 1008 square feet of sheltered parking and features a side service door for easy entry. A separate service door leads to the interior stairs ascending to the second level. Here, you’ll find a very flexible garage apartment designed to satisfy a variety of needs. The craft and recreation rooms combine with the compact kitchen providing a great place for your teenagers to hang out with friends or entertain guests. Ideal for a home based business, the comfortable office provides a quiet getaway without having to leave home. One bedroom and a full bath complete the living areas. Other possibilities include converting the craft and recreation areas to living and dining spaces and even finishing the office as a second bedroom making a great guest suite for visitors or even rental property for extra income. Designed to satisfy a broad range of needs, this carriage house plan is hard to resist.
The width including the carports is 48’.

