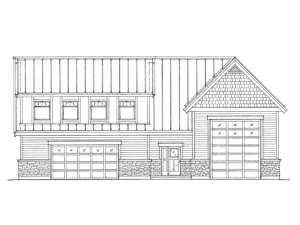Are you sure you want to perform this action?
This carriage house plan just about has it all! It begins with an oversize RV bay offering 1265 square feet of space complete with a 12’x14’ overhead door and 16’ ceiling. Not only is this bay ideal for your motor home but it could also accommodate a boat and trailer or provide parking for standard vehicles in tandem fashion. To the left of the RV bay, you’ll find a 2-car garage (771 square feet) with a 1-car garage (282 square feet) behind it that is accessed from the side. The main floor also offers an entry area, half bath and room for a stackable washer/dryer unit under the stairs. Now take a look at the second floor apartment. Here you’ll find an open floor plan with an angled eating bar overlooking the hearth-warmed great room. Your master bedroom offers two closets, a deluxe bath and direct access to the sun deck (352 square feet). If you’re looking for extra parking and extra living space, consider this garage apartment plan.
The 1st floor wall framing is ICF. The 2nd floor wall framing is 2x6.

