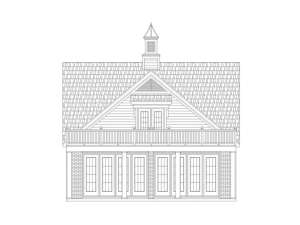Are you sure you want to perform this action?
Create Review
Plan 006G-0155
Carriage house plan with pool storage and loft
Main level living area can be used as a guest or in-law suite or as a pool house for entertaining friends and family
Floor plan features one-car garage, open living spaces, one bedroom, one bath and utility room
Unfinished loft offers 911 square feet of storage or room for your future office or game room
Covered porch (253 sf) and balcony (253 sf) provide plenty of room to relax outdoors
Separate pool storage makes this a great accessory structure to homes with backyard pools
Note: Exterior wall dimensions are rounded to the nearest foot. Contact us for specific measurements.
Write your own review
You are reviewing Plan 006G-0155.

