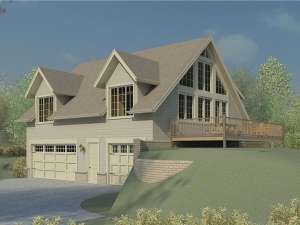There are no reviews
Reviews
Carriage house plan designed for a view
Three car garage with extra deep bays work well for a boat and trailer
Utility room and full bath offer convenience on the garage level
Upstairs apartment features an oversized bedroom, walk-in closet and deluxe bath
Don’t miss vaulted ceilings, quiet loft and walk-in pantry
Tall ceilings and plenty of windows reveal a stunning view of the surrounding landscape
Structural Note: Plans call for a slab foundation. The garage door wall has 2x6 framing. The other three garage walls are 9’-6” tall with the lower 6’ feet constructed as in-ground poured concrete and the remaining/upper 3’-6” constructed as 2x6 with a brick wainscot.
Note: Exterior wall dimensions are rounded to the nearest foot. Contact us for specific measurements.

