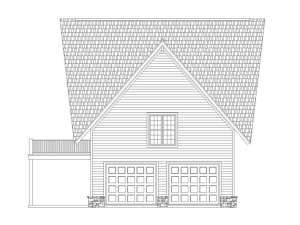There are no reviews
Reviews
Looking for a carriage house plan that offers boat storage too? Take a look at this 2-car garage plan with living quarters above. The main floor is composed of a large garage and storage area (842 square feet) with one bay deeper than the other accommodating boat storage for fishermen and boating enthusiasts. Or use the garage to park two cars and make used of the designated storage space, perfect for the lawn mower or gardening tools. A full bath with room for a stackable wash/dryer unit completes the interior of the main level. Outside, a covered porch (420 square feet) reveals a peasant place to relax and enjoy the gentle evening breezes on quiet evenings. Upstairs, the 980 square foot apartment boasts a combined living area and kitchen complete with eating bar and access to the sweeping balcony (420 square feet). A walk-in closet, full bath and vaulted ceiling enhance the spacious bedroom. If you are looking for a garage apartment plan that can do it all, this double garage plan with storage space and living quarters is worth taking a closer look!
Note: Exterior wall dimensions are rounded to the nearest foot. Contact us for specific measurements.

