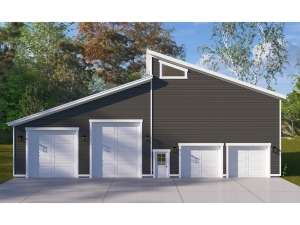Are you sure you want to perform this action?
Styles
Garage Plan Styles
1-Car Garage Plans
2-Car Garage Plans
3-Car Garage Plans
4+-Car Garage Plans
Carport Plans
Drive-Thru Garage Plans
Garage Apartment Plans
Garage Plans with Boat Storage
Garage Plans with Carports
Garage Plans with Flex Space
Garage Plans with Loft
Garage Plans with Multiple Sizes
Garage Plans with Storage
Garage Workshop Plans
RV Garage Plans
Tandem Garage Plans
Unique Garage Plans
Accessory Building
Create Review
Plan 065G-0092
Listed garage square footage includes 172 sf for the half bath and stairs
Drive-thru bays have a vaulted ceiling with a 12’-6” wall height
Two-car garage has a 10’ ceiling height
Second floor has an 8’ wall height with vaulted ceilings
Construction drawings call for a stem wall slab foundation
Write your own review
You are reviewing Plan 065G-0092.

