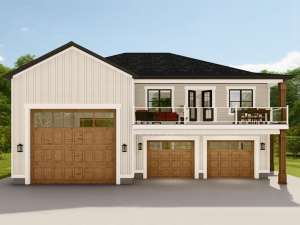Info
There are no reviews
RV bay has a 19’-6” ceiling
Two-car garage has a 10’ ceiling
Upper level has an 8’ ceiling
First floor finished square footage (250 sf) includes bath, mudroom, and stairs
Foundation plan calls for footing/stem wall slab
There are no reviews
Are you sure you want to perform this action?

