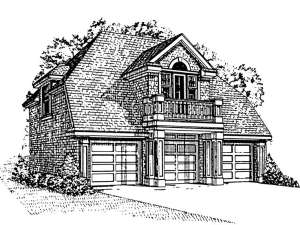There are no reviews
Reviews
Touches of Colonial styling grace the timeless brick exterior of this carriage house plan with three-car garage. The main level holds the 843 square foot garage with laundry facilities and plenty of room for storage in the rear. Three overhead doors and a side-entry service door lend easy access and convenience. Now, head up the stairs to the garage apartment. This 648 square foot living space is just right for the in-laws, overnight guests, or tenants. The galley style kitchen features a French door opening to the deck as it overlooks the combined dining and living rooms. A large closet offers plenty of storage. The bedroom is spacious and enjoys double closets and immediate access to the full bath. Budget conscious, efficient and comfortable, this carriage house plan offers a practical way to add value to your home.

