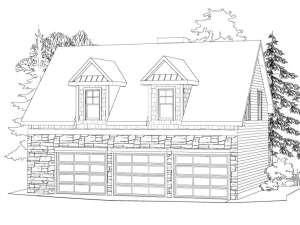Are you sure you want to perform this action?
Create Review
Stone and siding dress up the exterior of this 3-car carriage house plan while a pair of cheerful dormers adds extra flair. On the main level, the 830 square foot parking area is outfitted with three overhead doors and a 9’ ceiling. A convenient side-entry service door offers easy entry and exit where interior stairs lead the way to the second floor. Great for rental property or living quarters for the nanny, the apartment affords all the comforts of home in modest fashion. An open floor plan features the island kitchen connecting with the hearth-warmed living room, great for entertaining and day-to-day living. A roomy pantry delivers plenty of storage space. Semi-private bath access and a walk-in closet are the highlights of the generously sized bedroom. Designed to accommodate a broad range of needs, this 3-car garage apartment plan is sure to get your attention.

