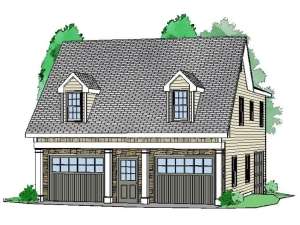There are no reviews
Reviews
Hints of craftsman styling dress-up the exterior of this amazing carriage house plan. The main level offers 1107 square feet of parking space with two front-entry bays and a third side-entry bay giving you the option of having a two-car garage with workshop or storage or a 3-car garage. The third bay is extra deep, nicely accommodating an oversized vehicle or boat. Furthermore, you will appreciate the pass-thrus connecting with the third bay. Two service doors allow easy access inside. Interior stairs ascend to the second floor where a two-bedroom, one bath apartment is ideal for a temporary residence while your main home is under construction and quickly converts to a gust house upon completion of the main home. Each bedroom offers a cheerful window and a large closet while sharing an efficient bath. Don’t miss the handy laundry closet. Take at the practical step-saver kitchen outfitted with pantry and snack bar while easily serving the dining area. The great room is adjacent to the dining room and boasts two walls of windows overlooking your backyard. Offering all the comforts of home in a neat little package with plenty of parking and/or storage space this garage apartment plan with potential boat storage is sure to please a wide variety of buyers with its flexibility and practical features.

