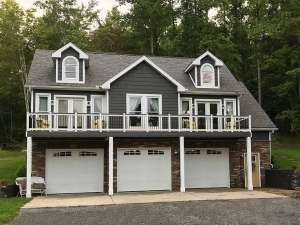Are you sure you want to perform this action?
Create Review
A handsome upper-level deck and a pair of dormers will catch your eye with this stylish carriage house plan. On the main level, three overhead doors open to the spacious 3-car garage (965 square feet) equipped with mechanical/utility area. A covered entry directs traffic into the garage or up the angled stair to the modest yet comfortable living quarters. This finished space is perfect for guests, the in-laws or boomerang kids and grandkids in need of temporary housing. Notice the open living areas decked with sloped ceilings, sunny windows, a kitchen pantry, island/snack bar combo and access to the deck. Nearby, a laundry room makes multi-tasking a snap. Walk-in closets enhance the two bedrooms which share a deluxe bath sporting a corner tub and separate shower. Special features in the master bedroom include sloped ceilings and private deck access through double doors. Add parking space and living area to your home with this charming garage apartment plan.
For another variation, see plan 053G-0018.

